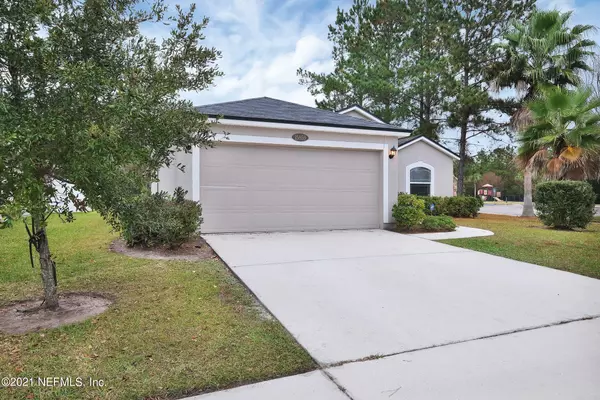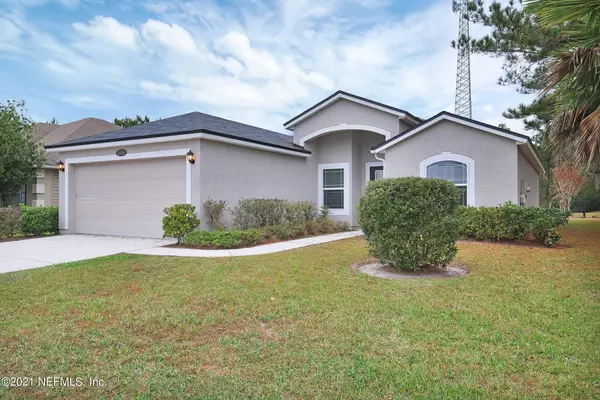For more information regarding the value of a property, please contact us for a free consultation.
Key Details
Sold Price $280,000
Property Type Single Family Home
Sub Type Single Family Residence
Listing Status Sold
Purchase Type For Sale
Square Footage 1,540 sqft
Price per Sqft $181
Subdivision Bainebridge Estates
MLS Listing ID 1146448
Sold Date 01/21/22
Style Ranch
Bedrooms 3
Full Baths 2
HOA Fees $4/ann
HOA Y/N Yes
Originating Board realMLS (Northeast Florida Multiple Listing Service)
Year Built 2015
Property Description
** H&B due by 12/23 at 5pm **
Light, bright, and beautiful home in a prime location! Featuring a flowing open floorplan with fresh paint and new carpet throughout, this blank slate is just waiting for your personal touch to become the home sweet home you have been dreaming of. The functional kitchen boasts sleek stainless steel appliances, granite countertops, and large cabinets with uninterrupted sightlines into the family room so your home chef never has to miss a moment. Unwind after a long day in the spacious master bedroom complete with a large walk-in closet and en-suite bathroom providing everything you need to relax and recharge. Perfectly placed right next to the community amenity center you can enjoy easy access to the pool, playground, basketball court, and walking paths.
Location
State FL
County Duval
Community Bainebridge Estates
Area 091-Garden City/Airport
Direction I-95 to Pecan Park Rd heading west. Turn right onto Bainebridge Dr then left on Twin Creek Dr. Home is on the right.
Interior
Interior Features Breakfast Bar, Eat-in Kitchen, Primary Bathroom - Shower No Tub, Vaulted Ceiling(s), Walk-In Closet(s)
Heating Central
Cooling Central Air
Flooring Carpet, Tile
Furnishings Unfurnished
Exterior
Garage Attached, Garage
Garage Spaces 2.0
Pool Community
Amenities Available Clubhouse, Management - Full Time, Playground, Tennis Court(s)
Waterfront No
Roof Type Shingle
Total Parking Spaces 2
Private Pool No
Building
Sewer Public Sewer
Water Public
Architectural Style Ranch
Structure Type Stucco
New Construction No
Schools
Elementary Schools Louis Sheffield
Middle Schools Oceanway
High Schools First Coast
Others
HOA Name BCM Services Inc
HOA Fee Include Maintenance Grounds
Tax ID 1083611665
Security Features Security System Owned
Acceptable Financing Cash, Conventional, VA Loan
Listing Terms Cash, Conventional, VA Loan
Read Less Info
Want to know what your home might be worth? Contact us for a FREE valuation!

Our team is ready to help you sell your home for the highest possible price ASAP
GET MORE INFORMATION





