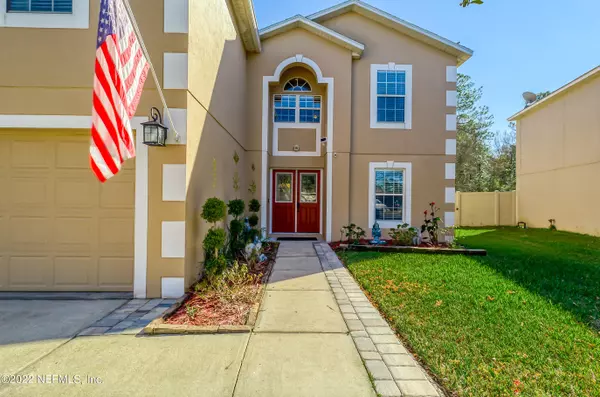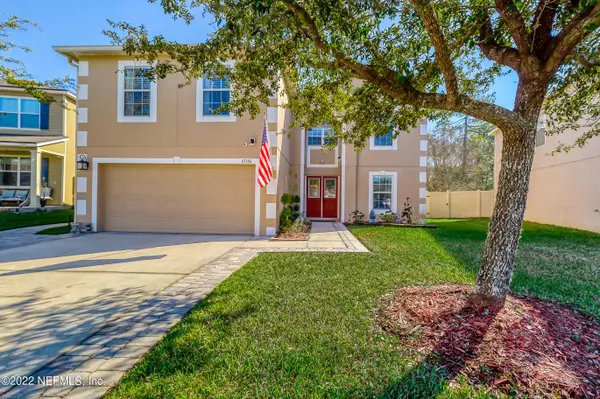For more information regarding the value of a property, please contact us for a free consultation.
Key Details
Sold Price $390,000
Property Type Single Family Home
Sub Type Single Family Residence
Listing Status Sold
Purchase Type For Sale
Square Footage 2,878 sqft
Price per Sqft $135
Subdivision River Glen
MLS Listing ID 1150128
Sold Date 03/11/22
Style Traditional
Bedrooms 4
Full Baths 2
Half Baths 1
HOA Fees $8/ann
HOA Y/N Yes
Originating Board realMLS (Northeast Florida Multiple Listing Service)
Year Built 2008
Property Description
River Glen stunner alert! Prepare to be amazed at this massive beauty, perfect for the family to enjoy endless amounts of space and the absolute sweetest backyard you ever did see. From the moment you arrive, you'll notice the meticulous landscaping, gorgeous custom double door entry and incredible double story entryway. Not one but TWO private offices downstairs boast frosted french doors for privacy and plenty of space for your work needs or can easily be used as a guest bedroom. Continue on to your open kitchen overlooking the perfect dining room space and oversized family room complete with electric fireplace with tile surround. Back wall of the home offers large windows overlooking your gorgeous backyard oasis at every turn. Kitchen offers two separate pantries, SS appliances, plenty of cabinet space and everyone's favorite window over the sink. Step out back through your sliding doors and prepare to be wowed! From your screened porch, fully fenced backyard with gorgeous wooded views, custom pavered firepit and patio with wrap-around sidewalk to the side of the home, your morning coffee never looked better! Head upstairs to all 4 of your bedrooms and a spacious open loft for secondary family room or entertainment space. Master is tucked away on its own, boasting high vaulted ceilings and a large en suite with two walk-in closets, double sink vanities, separate garden tub and walk in shower. Additional guest bedrooms are all massive with large closets. The guest bathroom has been upgraded with double sink vanities, granite counters, wood look tile flooring and shower/tub combo. This home has all the space you need and has been very well maintained for it's prideful new owners. River Glen is one of the most sought after communities in town boasting a Jr Olympic sized pool, kids splash park, tennis courts, exercise room, basketball courts, playground and more. Location is just off of 95 with easy access to Jax or Kings Bay and a straight shot to Amelia Island Beaches. Don't wait on this gem, it won't last long!
Location
State FL
County Nassau
Community River Glen
Area 492-Nassau County-W Of I-95/N To State Line
Direction From I-95 N take exit 373 towards Callahan. L on FL-200. L on Edwards Rd. R on Mossy Creek Ln. Home on R.
Interior
Interior Features Eat-in Kitchen, Entrance Foyer, Pantry, Primary Bathroom -Tub with Separate Shower, Split Bedrooms, Walk-In Closet(s)
Heating Central
Cooling Central Air
Flooring Carpet, Tile
Fireplaces Type Electric
Fireplace Yes
Laundry Electric Dryer Hookup, Washer Hookup
Exterior
Parking Features Attached, Garage, Garage Door Opener
Garage Spaces 2.0
Fence Back Yard, Vinyl, Wrought Iron
Pool Community
Amenities Available Basketball Court, Children's Pool, Clubhouse, Fitness Center, Playground, Tennis Court(s)
Roof Type Shingle
Porch Porch, Screened
Total Parking Spaces 2
Private Pool No
Building
Lot Description Sprinklers In Front, Sprinklers In Rear, Wooded
Sewer Public Sewer
Water Public
Architectural Style Traditional
Structure Type Frame,Stucco
New Construction No
Schools
Elementary Schools Wildlight
Middle Schools Yulee
High Schools Yulee
Others
Tax ID 112N26183001880000
Security Features Security System Owned,Smoke Detector(s)
Acceptable Financing Cash, Conventional, FHA, USDA Loan, VA Loan
Listing Terms Cash, Conventional, FHA, USDA Loan, VA Loan
Read Less Info
Want to know what your home might be worth? Contact us for a FREE valuation!

Our team is ready to help you sell your home for the highest possible price ASAP
Bought with AMELIA ISLAND REAL ESTATE SERVICES




