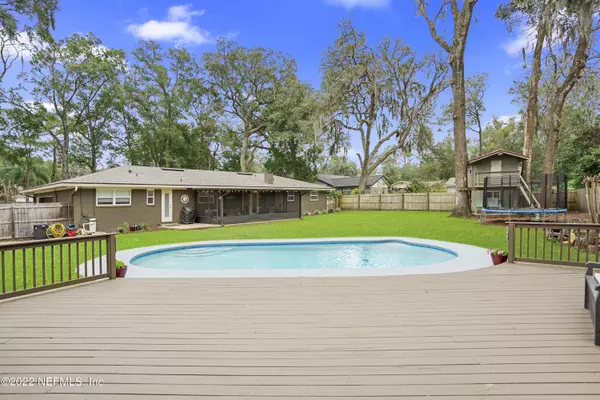For more information regarding the value of a property, please contact us for a free consultation.
Key Details
Sold Price $600,000
Property Type Single Family Home
Sub Type Single Family Residence
Listing Status Sold
Purchase Type For Sale
Square Footage 2,129 sqft
Price per Sqft $281
Subdivision Fruit Cove
MLS Listing ID 1151288
Sold Date 03/21/22
Style Ranch,Traditional
Bedrooms 5
Full Baths 3
HOA Y/N No
Originating Board realMLS (Northeast Florida Multiple Listing Service)
Year Built 1976
Property Description
***Please submit Highest and Best offer by Monday 1/31 5PM*** Old Fruit Cove's Finest. A home like this is hard to find because it checks all the boxes, updated all brick POOL one story home on just under a 1/2 acre lot. NO HOA or CDD. Located in top rated St. Johns school district this home features an open floor plan, remodeled kitchen, 5 bedrooms and 3 remodeled full bathrooms, (5th bedroom can be used as an office), formal dining space, tile throughout the living areas, brick wood-burning fireplace, fresh interior and exterior paint, newer roof, hot water tank, and windows, 2 car side entry garage with an oversized driveway that leads to a double gate that opens up to a concrete pad for RV/Boat parking. The home also has a circular driveway to accommodate all your guest parking needs. The backyard is private and fully fenced with a storage shed and treehouse that both have electric, a large lounge deck that has electric hookups for a hot tub/spa an a covered area will be perfect to host events, cookout or just hang out by the pool as well as a large screen enclosed covered back patio. The landscaping has been meticulously maintained with large mature trees but none over the house with a yard well for the full irrigation system.
Location
State FL
County St. Johns
Community Fruit Cove
Area 301-Julington Creek/Switzerland
Direction SOUTH ON SAN JOSE,CROSS JC BRIDGE,RIGHT ON FRUIT COVE RD,LEFT FRUIT COVE DR N, RIGHT ON FRUIT COVE LANE. HOUSE WILL BE ON RIGHT
Rooms
Other Rooms Shed(s)
Interior
Interior Features Eat-in Kitchen, Kitchen Island, Pantry, Primary Bathroom - Shower No Tub, Primary Downstairs, Walk-In Closet(s)
Heating Central
Cooling Central Air
Flooring Carpet
Fireplaces Number 1
Fireplaces Type Wood Burning
Fireplace Yes
Laundry Electric Dryer Hookup, Washer Hookup
Exterior
Parking Features Additional Parking, RV Access/Parking
Garage Spaces 2.0
Fence Back Yard, Wood
Pool In Ground
Roof Type Shingle
Porch Deck, Patio, Porch, Screened
Total Parking Spaces 2
Private Pool No
Building
Lot Description Sprinklers In Front, Sprinklers In Rear
Sewer Public Sewer
Water Public
Architectural Style Ranch, Traditional
New Construction No
Others
Tax ID 0054210100
Acceptable Financing Cash, Conventional, FHA, VA Loan
Listing Terms Cash, Conventional, FHA, VA Loan
Read Less Info
Want to know what your home might be worth? Contact us for a FREE valuation!

Our team is ready to help you sell your home for the highest possible price ASAP
Bought with HERRON REAL ESTATE LLC




