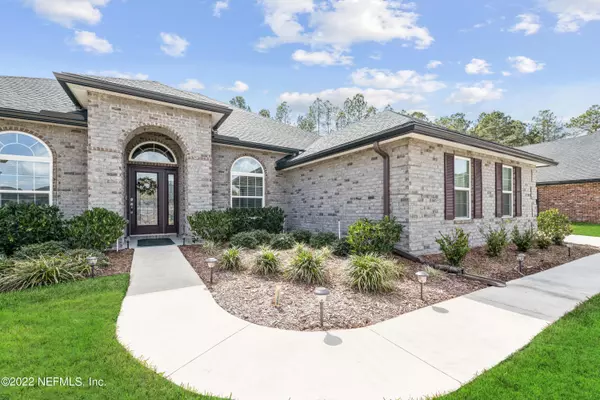For more information regarding the value of a property, please contact us for a free consultation.
Key Details
Sold Price $485,000
Property Type Single Family Home
Sub Type Single Family Residence
Listing Status Sold
Purchase Type For Sale
Square Footage 2,585 sqft
Price per Sqft $187
Subdivision Glen Eagle
MLS Listing ID 1155494
Sold Date 04/07/22
Style Ranch
Bedrooms 4
Full Baths 3
HOA Fees $26/ann
HOA Y/N Yes
Originating Board realMLS (Northeast Florida Multiple Listing Service)
Year Built 2019
Property Description
Stunning 4 bed 3 bath brick ranch with oversized attached 3 car garage located in the Glen Eagle Unit Seven C subdivision with immediate occupancy is a must see! You'll enjoy the high ceilings, the beautiful tile floors, spacious separate dining room, library/study with arch windows, living room with built-in shelves, with direct access via the doorwall to the enclosed patio, well-designed light fixtures, trey ceiling in the main bedroom with large windows, its own bath with a double vanity and step-up tub, 2 large walk-in-closet. The eat-in kitchen offers a breakfast nook, a pantry, an island and tons of cabinets and counter space for prepping, newer stainless-steel appliances, recess lighting with an open concept feel and view into the living room. All bedrooms are outfitted with wall-to-wall carpet. Those two additional bathrooms will accommodate everyone on those rush to get ready mornings. Guest suite offers separate entrance. The enclosed patio the perfect setup for entertaining. Head outside to the huge, fenced backyard that offers tons of privacy. Lots of space to allow the fur babies to roam and explore. This home will not stay on the market long. Schedule a showing today!
Location
State FL
County Duval
Community Glen Eagle
Area 062-Crystal Springs/Country Creek Area
Direction Take Chaffee Road South to Falkland Road to Lothmore Road turn left then turn right onto Lothmore Road then turn right onto Stirling Court and the home will be the second one on the left.
Interior
Interior Features Breakfast Nook, Built-in Features, Eat-in Kitchen, Entrance Foyer, In-Law Floorplan, Kitchen Island, Pantry, Primary Bathroom - Tub with Shower, Primary Bathroom -Tub with Separate Shower, Primary Downstairs, Walk-In Closet(s)
Heating Central, Electric, Heat Pump, Other
Cooling Central Air, Electric
Flooring Carpet, Tile
Furnishings Unfurnished
Laundry Electric Dryer Hookup, Washer Hookup
Exterior
Parking Features Attached, Garage, Garage Door Opener, On Street
Garage Spaces 3.0
Fence Back Yard, Wood
Pool None
Utilities Available Cable Connected, Other
Roof Type Shingle,Other
Porch Porch, Screened
Total Parking Spaces 3
Private Pool No
Building
Lot Description Sprinklers In Front, Sprinklers In Rear
Sewer Public Sewer
Water Public
Architectural Style Ranch
Structure Type Frame
New Construction No
Schools
Elementary Schools Chaffee Trail
Middle Schools Charger Academy
High Schools Edward White
Others
HOA Name Glen Eagle
Tax ID 0089514270
Security Features Smoke Detector(s)
Acceptable Financing Cash, Conventional, FHA, VA Loan
Listing Terms Cash, Conventional, FHA, VA Loan
Read Less Info
Want to know what your home might be worth? Contact us for a FREE valuation!

Our team is ready to help you sell your home for the highest possible price ASAP
Bought with ROCKET HOMES REAL ESTATE, LLC.




