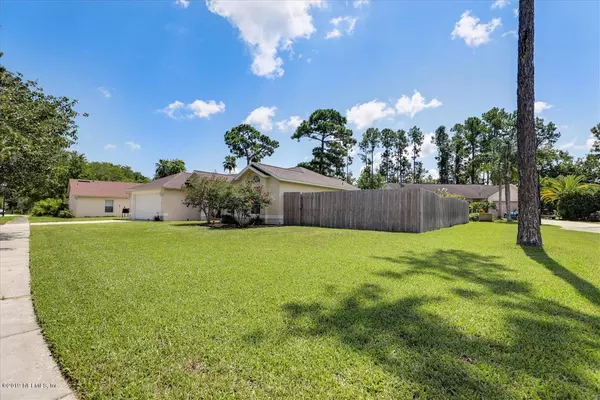For more information regarding the value of a property, please contact us for a free consultation.
Key Details
Sold Price $279,900
Property Type Single Family Home
Sub Type Single Family Residence
Listing Status Sold
Purchase Type For Sale
Square Footage 1,848 sqft
Price per Sqft $151
Subdivision Egrets Marsh
MLS Listing ID 1011800
Sold Date 10/15/19
Style Ranch
Bedrooms 4
Full Baths 2
HOA Y/N No
Originating Board realMLS (Northeast Florida Multiple Listing Service)
Year Built 1995
Lot Dimensions .25 acres
Property Description
Full stucco concrete block home offers 1848 sq ft in desirable Intracoastal West with no HOA or CDD fees. New roof in 2018, updated kitchen with island, stainless appliances, glass top drop-in range, granite and Corian counters, tile backsplash, water softener and inside laundry room with washer/dryer. Master suite with barn door, pool bath, his & hers closets, and garden tub. Tile and wood laminate floors, new carpet in all bedrooms, family room, formal living and dining rooms with wainscoting and decorative moldings. 2nd pool bath, large .25 acre fenced yard, screened patio, attic access for ample storage, sprinkler system and detached shed. Conveniently located between Southside and the beach, zoned for Alimacani and near Mayo, UNF & Mayport.
Location
State FL
County Duval
Community Egrets Marsh
Area 025-Intracoastal West-North Of Beach Blvd
Direction From JTB head north on Hodges. Cross over Beach Blvd and once you pass the Providence school make a right at Egrets Marsh. Home is on your right.
Rooms
Other Rooms Shed(s)
Interior
Interior Features Breakfast Bar, Breakfast Nook, Eat-in Kitchen, Entrance Foyer, Kitchen Island, Pantry, Primary Bathroom -Tub with Separate Shower, Vaulted Ceiling(s), Walk-In Closet(s)
Heating Central, Heat Pump
Cooling Central Air
Flooring Carpet, Laminate, Tile, Wood
Laundry Electric Dryer Hookup, Washer Hookup
Exterior
Parking Features Attached, Garage, Garage Door Opener, RV Access/Parking
Garage Spaces 2.0
Fence Back Yard, Wood
Pool None
Utilities Available Cable Available, Cable Connected
Roof Type Shingle
Porch Patio, Porch, Screened
Total Parking Spaces 2
Private Pool No
Building
Lot Description Corner Lot, Cul-De-Sac, Sprinklers In Front, Sprinklers In Rear
Sewer Public Sewer
Water Public
Architectural Style Ranch
Structure Type Concrete,Stucco
New Construction No
Schools
Elementary Schools Alimacani
Middle Schools Duncan Fletcher
High Schools Sandalwood
Others
Tax ID 1674449885
Security Features Smoke Detector(s)
Acceptable Financing Cash, Conventional, FHA
Listing Terms Cash, Conventional, FHA
Read Less Info
Want to know what your home might be worth? Contact us for a FREE valuation!

Our team is ready to help you sell your home for the highest possible price ASAP




