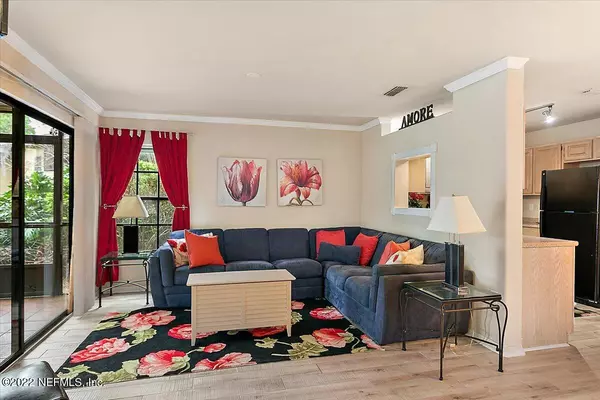For more information regarding the value of a property, please contact us for a free consultation.
Key Details
Sold Price $245,000
Property Type Condo
Sub Type Condominium
Listing Status Sold
Purchase Type For Sale
Square Footage 1,105 sqft
Price per Sqft $221
Subdivision Lakecrest
MLS Listing ID 1159705
Sold Date 04/08/22
Style Contemporary
Bedrooms 2
Full Baths 2
HOA Y/N No
Originating Board realMLS (Northeast Florida Multiple Listing Service)
Year Built 1993
Property Description
*MULTIPLE OFFERS- H&B Due by SUN 03/27 6:00 P.M. Don't miss out on this beautiful 2br/2ba ground floor unit with fantastic views of the pool! Live like you are on vacation 12 months out of the year. Also enjoy complete privacy by driving into your 1 car garage that is connected to the unit. Fantastic wood look tile flooring throughout the main living area. Family room with stone wood burning fireplace. Sliders that lead out to the large screened enclosed lanai that overlooks the pool area and lush landscaping. Fully equipped kitchen with all appliances, plus washer & dryer too. Split bedroom arrangement, nice size guest bathroom. The large owners suite features a walk-in closet and sliders that lead to the covered lanai. Owners bath with tub/shower combo. Washer & dryer located in hallway closet. HVAC approx. 3 years old. Lakecrest is situated with easy access to I95 and I295, major shopping, restaurants & hospital! Don't miss out on this one!
Location
State FL
County Duval
Community Lakecrest
Area 024-Baymeadows/Deerwood
Direction SOUTHSIDE BLVD. TO BELLE RIVE BVD. TO RIGHT INTO LAKECREST, TO UNIT 1405.
Interior
Interior Features Pantry, Primary Bathroom - Tub with Shower, Split Bedrooms, Walk-In Closet(s)
Heating Central
Cooling Central Air
Flooring Carpet, Tile
Fireplaces Number 1
Fireplaces Type Wood Burning
Fireplace Yes
Laundry Electric Dryer Hookup, Washer Hookup
Exterior
Parking Features Attached, Garage
Garage Spaces 1.0
Pool Community
Utilities Available Cable Available
Amenities Available Car Wash Area, Clubhouse, Fitness Center, Maintenance Grounds, Management - Full Time, Trash
Roof Type Shingle
Porch Patio, Porch, Screened
Total Parking Spaces 1
Private Pool No
Building
Lot Description Sprinklers In Front, Sprinklers In Rear, Other
Story 2
Sewer Public Sewer
Water Public
Architectural Style Contemporary
Level or Stories 2
Structure Type Frame,Stucco
New Construction No
Others
HOA Fee Include Insurance,Maintenance Grounds,Sewer,Trash,Water
Tax ID 1486333316
Security Features Smoke Detector(s)
Acceptable Financing Cash, Conventional
Listing Terms Cash, Conventional
Read Less Info
Want to know what your home might be worth? Contact us for a FREE valuation!

Our team is ready to help you sell your home for the highest possible price ASAP
Bought with UNITED REAL ESTATE GALLERY




