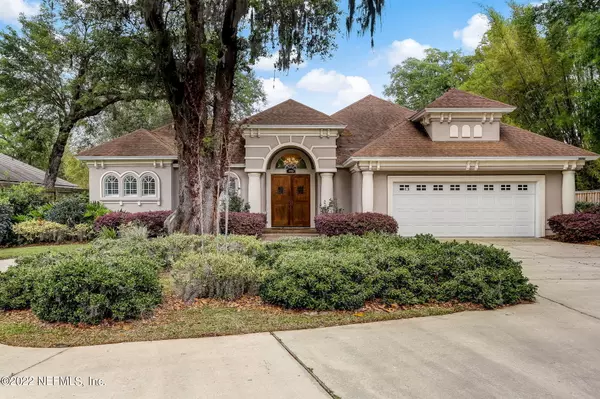For more information regarding the value of a property, please contact us for a free consultation.
Key Details
Sold Price $650,000
Property Type Single Family Home
Sub Type Single Family Residence
Listing Status Sold
Purchase Type For Sale
Square Footage 3,696 sqft
Price per Sqft $175
Subdivision Christina Forest
MLS Listing ID 1162249
Sold Date 05/26/22
Style Ranch
Bedrooms 3
Full Baths 3
Half Baths 1
HOA Y/N No
Originating Board realMLS (Northeast Florida Multiple Listing Service)
Year Built 2005
Property Description
Undeniably one of the best location in San Jose! This exclusive custom home sits amongst a canopy of majestic oaks directly across from Epping Forest and is less than one mile to The Bolles School and San Jose Country Club.
Upon arrival, you'll notice the architectural detail and handmade solid wood doors on the home's exterior. As you enter through foyer, you're captivated by the abundance of natural light that floods the windows of the family room. Designed for generous space and flexibility, this exceptional floor plan comfortably affords the traditional family, multigenerational family or a work/live/play environment. The adorable guest suite or studio apartment complete with ensuite bath, living room and kitchen is ideal for an in-law suite, extended stay guests, college student or even a tenant for some additional income.
An entertainer's dream with mediterranean-inspired paver patio and multiple living and dining spaces each flowing in concert with one another offering endless hosting options from small gatherings with family and friends to larger events such as office cocktail parties and reunions. Expansive great room accommodates two sizable conversation areas or swap one out for a pool table for entertainment depending upon your needs. There is also a formal dining room with triple tray ceiling and plantation shutters directly off the kitchen and great room. The fireplace centers yet a second family room or large office with a stone hearth, twin bookcases and coffered ceiling beams. Unleash your culinary skills in the gourmet kitchen where you'll find ample cabinet and counter space, bread cabinet, pantry and spacious casual dining.
His and her's ensuite baths each with custom builtin wardrobe, large walk-in closets and walk-thru shower compliments the generous sized owner's suite. The guest bedroom with ensuite bath features walk-in shower and open shelving.
There are many special features including central vac, crown molding, plantation shutters, tile and Parquet floors and much more. Tucked away in the garage is a small air conditioned office with builtin desk and office storage cabinets. Low maintenance landscaping and essentially no backyard frees up time for more relaxing activities.
Two-car garage and circular driveway with ample parking plus on-street parking eases the need to play musical cars for owners and guests. Conveniently located near shops and dining, 15 minutes to downtown and 10 minutes to I-95.
Location
State FL
County Duval
Community Christina Forest
Area 012-San Jose
Direction From I-295 north on San Jose Blvd just past Dupont Ave. Home is on the right.
Interior
Interior Features Central Vacuum, Eat-in Kitchen, Entrance Foyer, In-Law Floorplan, Pantry, Primary Bathroom - Shower No Tub, Split Bedrooms, Walk-In Closet(s)
Heating Central
Cooling Central Air
Flooring Tile, Wood
Fireplaces Number 1
Fireplaces Type Wood Burning
Fireplace Yes
Exterior
Parking Features Attached, Garage, Garage Door Opener, On Street
Garage Spaces 2.0
Pool None
Utilities Available Cable Available
Roof Type Shingle
Total Parking Spaces 2
Private Pool No
Building
Sewer Public Sewer
Water Public
Architectural Style Ranch
Structure Type Frame,Stucco
New Construction No
Schools
Elementary Schools San Jose
Middle Schools Alfred Dupont
High Schools Terry Parker
Others
Tax ID 1501220148
Acceptable Financing Cash, Conventional, FHA, VA Loan
Listing Terms Cash, Conventional, FHA, VA Loan
Read Less Info
Want to know what your home might be worth? Contact us for a FREE valuation!

Our team is ready to help you sell your home for the highest possible price ASAP
Bought with COLDWELL BANKER VANGUARD REALTY




