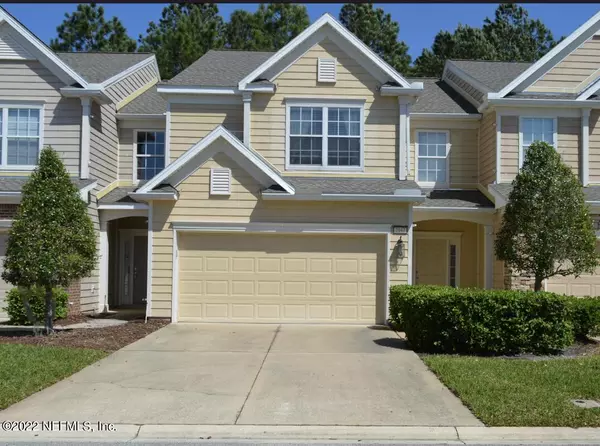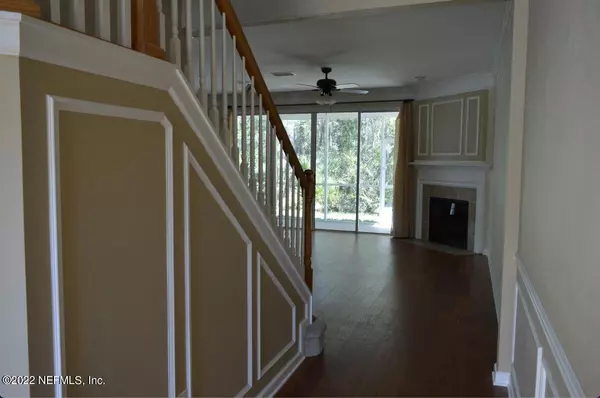For more information regarding the value of a property, please contact us for a free consultation.
Key Details
Sold Price $383,000
Property Type Townhouse
Sub Type Townhouse
Listing Status Sold
Purchase Type For Sale
Square Footage 1,851 sqft
Price per Sqft $206
Subdivision Ironwood
MLS Listing ID 1161549
Sold Date 05/06/22
Bedrooms 3
Full Baths 2
Half Baths 1
HOA Fees $211/mo
HOA Y/N Yes
Originating Board realMLS (Northeast Florida Multiple Listing Service)
Year Built 2005
Property Description
Retreat to this spacious open floor plan townhome. This three-bedroom, 2.5 bath, attached 2-car garage home is in a gated community just minutes from the town center. Step into the oversized foyer with curved staircase, fully equipped Kitchen with 42'' upper cabinets, Corian countertops, stainless steel appliances, fireplace in the living room, 2nd floor features spacious bedrooms, a laundry room, and a luxurious owners suite with tray ceiling and large walk-in closet. The living room, dining room have beautiful hardwood floors and new carpet on the stairway and 2nd floor. Freshly painted on the interior and exterior. This townhome has a large screen-in porch with a preserve view, a new roof, and A/C just a year and a half old. This home is move-in ready.
Location
State FL
County Duval
Community Ironwood
Area 022-Grove Park/Sans Souci
Direction I95 to JTB south take Belford Road Exit left. Then 3/4 of a mile is Gate Parkway West take a right. 1/4 of a mile on the left-hand side is Ironwood community. take the 1st right, another right.
Interior
Interior Features Breakfast Bar, Eat-in Kitchen, Pantry, Walk-In Closet(s)
Heating Central
Cooling Central Air
Flooring Carpet, Tile, Wood
Fireplaces Number 1
Fireplace Yes
Exterior
Garage Attached, Garage, Garage Door Opener
Garage Spaces 2.0
Pool Community
Utilities Available Cable Available
Amenities Available Clubhouse, Fitness Center
Waterfront No
Roof Type Shingle
Porch Patio
Total Parking Spaces 2
Private Pool No
Building
Lot Description Sprinklers In Front, Sprinklers In Rear
Sewer Public Sewer
Water Public
New Construction No
Schools
Elementary Schools Greenfield
Middle Schools Southside
High Schools Englewood
Others
Tax ID 1543753710
Security Features Smoke Detector(s)
Acceptable Financing Cash, Conventional, FHA, VA Loan
Listing Terms Cash, Conventional, FHA, VA Loan
Read Less Info
Want to know what your home might be worth? Contact us for a FREE valuation!

Our team is ready to help you sell your home for the highest possible price ASAP
Bought with REMAX LEADING EDGE
GET MORE INFORMATION





