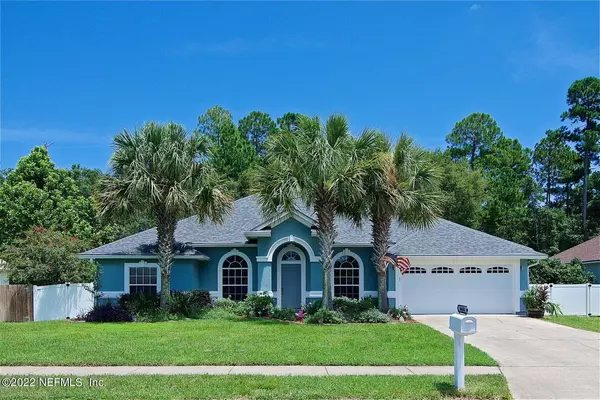For more information regarding the value of a property, please contact us for a free consultation.
Key Details
Sold Price $492,500
Property Type Single Family Home
Sub Type Single Family Residence
Listing Status Sold
Purchase Type For Sale
Square Footage 2,018 sqft
Price per Sqft $244
Subdivision Meadowfield
MLS Listing ID 1168347
Sold Date 06/17/22
Style Ranch,Traditional
Bedrooms 3
Full Baths 2
HOA Fees $15/ann
HOA Y/N Yes
Year Built 2004
Property Sub-Type Single Family Residence
Source realMLS (Northeast Florida Multiple Listing Service)
Property Description
Fully renovated spotless home backed up to the preserve. Upon entry you have the formal dining room on the right and an office with a Murphy bed ( could be used as a 4th bedroom) on the left. Beautiful wood like porcelain tile and 5 inch baseboards are throughout the main living areas. The updated kitchen is open to the family room and has granite countertops, stainless steel appliances and recessed LED can lighting. The kitchen also offers a breakfast nook with windows overlooking the backyard and pool area. The oversized master suite boasts a tray ceiling and has direct access to the oversized, screened back porch. The relaxing porch offers a view of the salt water fiberglass pool with a 40 year shell life. The master bath has been completely remodeled with a walk-in spa like shower, a jetted garden tub, double vanity with a matching dresser, hamper and a huge walk-in closet. Interior/exterior paint in 2016,roof replaced in 2016, HVAC & pool heater 2014, water heater replaced 2021, pool cool deck resurfaced 2022. Double gate to backyard so bring your boat/rv!
Location
State FL
County Nassau
Community Meadowfield
Area 472-Oneil/Nassaville/Holly Point
Direction From SR200 take Meadowfield Bluffs Rd. South to the entrance of Meadowfield on your left, which is Riverwood Dr. Follow Riverwood Dr. for approximately 1 mile and the home will be on your left.
Interior
Interior Features Breakfast Bar, Built-in Features, Eat-in Kitchen, Entrance Foyer, Pantry, Primary Bathroom - Tub with Shower, Primary Downstairs, Split Bedrooms, Walk-In Closet(s)
Heating Central
Cooling Central Air
Flooring Carpet, Tile
Laundry Electric Dryer Hookup, Washer Hookup
Exterior
Parking Features Additional Parking, Attached, Garage, Garage Door Opener, RV Access/Parking
Garage Spaces 2.0
Fence Back Yard, Full, Vinyl
Pool In Ground, Electric Heat, Heated
Amenities Available RVBoat Storage
View Protected Preserve
Roof Type Shingle
Porch Patio, Porch, Screened
Total Parking Spaces 2
Private Pool No
Building
Lot Description Sprinklers In Front, Sprinklers In Rear
Sewer Public Sewer
Water Public
Architectural Style Ranch, Traditional
Structure Type Fiber Cement,Frame,Stucco
New Construction No
Schools
Elementary Schools Yulee
Middle Schools Yulee
High Schools Yulee
Others
Tax ID 382N27133200180000
Security Features Security System Owned
Acceptable Financing Cash, Conventional, FHA, VA Loan
Listing Terms Cash, Conventional, FHA, VA Loan
Read Less Info
Want to know what your home might be worth? Contact us for a FREE valuation!

Our team is ready to help you sell your home for the highest possible price ASAP
Bought with BETTER HOMES & GARDENS REAL ESTATE LIFESTYLES REALTY



