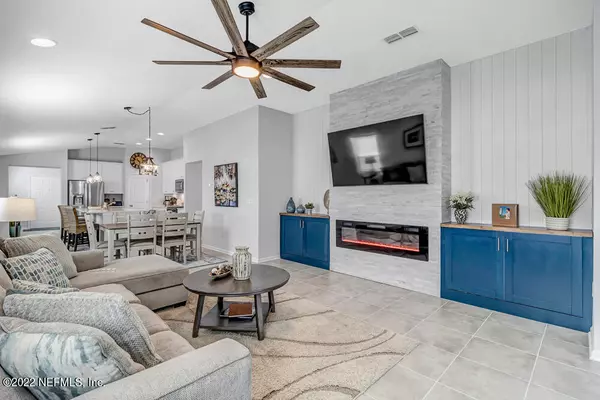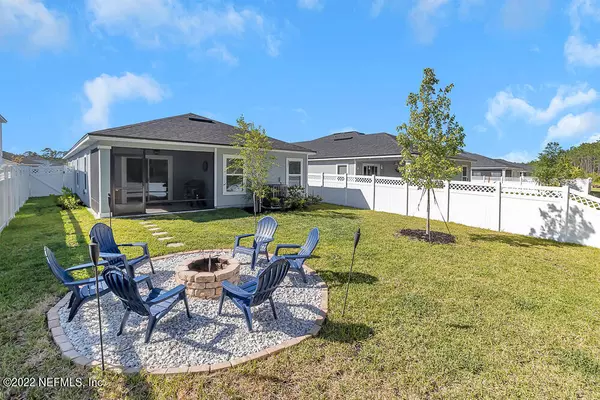For more information regarding the value of a property, please contact us for a free consultation.
Key Details
Sold Price $485,000
Property Type Single Family Home
Sub Type Single Family Residence
Listing Status Sold
Purchase Type For Sale
Square Footage 1,622 sqft
Price per Sqft $299
Subdivision Silverleaf
MLS Listing ID 1168587
Sold Date 06/27/22
Style Ranch
Bedrooms 3
Full Baths 2
HOA Fees $64/qua
HOA Y/N Yes
Originating Board realMLS (Northeast Florida Multiple Listing Service)
Year Built 2021
Lot Dimensions 5,588 sqft
Property Description
***OPEN HOUSE, Fri, 5/27 11-1pm, and Sat, 5/28 11-1pm and 1-4pm!*** Buyers got cold feet, so this beauty is back on the market! So don't miss out!! A MUST SEE!! Located in desirable Meadow Ridge at SilverLeaf, This 3/2 is perfectly nestled near A+ rated schools in St. John's County and minutes away from the new shopping center. Less than a year old, this home has much to offer! An open floor plan provides ample space for entertainment. Upgrades to include, Quartz countertops and 42'' cabinets, built in entertainment center that offers cabinets for extra storage and floor to ceiling stone wall with electric fireplace, garage floor epoxy with extra storage shelving, screened in covered lanai perfect for grilling with natural gas line pre-plumbed. The outdoor fire pit is a cozy place to roast marshmallows for s'mores on those cool winter nights. Also features, vaulted ceilings in the main area, window blinds, natural gas community, home includes a gas range and dryer, as well as a tankless water heater and so much more! All appliances stay including washer and dryer. The community offers a club house, pool, children's playground, and a dog park. No CDD fees! Schedule your showing today!
Location
State FL
County St. Johns
Community Silverleaf
Area 305-World Golf Village Area-Central
Direction From I-95 take Cty Rd 210 turn on Leo Maguire Pkwy. Turn left on St Thomas Island. Turn right to Meadow Ridge Dr. Turn right on Birchfield Ln. Turn left on Meadow Ridge Dr and house is on the left.
Interior
Interior Features Eat-in Kitchen, Entrance Foyer, Kitchen Island, Pantry, Primary Bathroom - Shower No Tub, Primary Downstairs, Split Bedrooms, Vaulted Ceiling(s), Walk-In Closet(s)
Heating Central
Cooling Central Air
Flooring Tile
Fireplaces Number 1
Fireplaces Type Electric
Furnishings Unfurnished
Fireplace Yes
Laundry Electric Dryer Hookup, Washer Hookup
Exterior
Garage Additional Parking, Attached, Garage
Garage Spaces 2.0
Fence Back Yard, Vinyl
Pool Community, None
Utilities Available Natural Gas Available
Amenities Available Children's Pool, Clubhouse, Playground
Roof Type Shingle
Porch Covered, Patio, Screened
Total Parking Spaces 2
Private Pool No
Building
Lot Description Sprinklers In Front, Sprinklers In Rear
Sewer Public Sewer
Water Public
Architectural Style Ranch
New Construction No
Others
HOA Name ALSOP Property
Tax ID 0265810600
Security Features Security System Owned,Smoke Detector(s)
Acceptable Financing Cash, Conventional, FHA, VA Loan
Listing Terms Cash, Conventional, FHA, VA Loan
Read Less Info
Want to know what your home might be worth? Contact us for a FREE valuation!

Our team is ready to help you sell your home for the highest possible price ASAP
Bought with WATSON REALTY CORP
GET MORE INFORMATION





