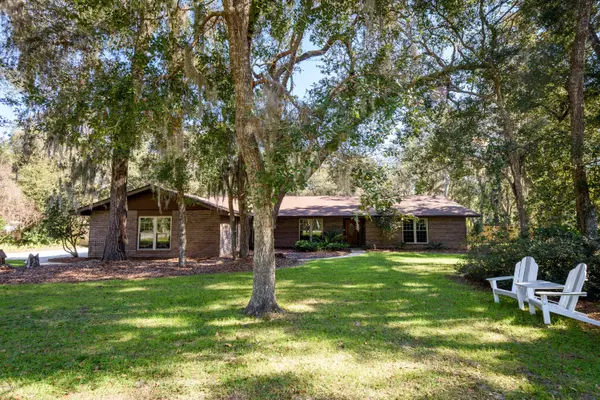For more information regarding the value of a property, please contact us for a free consultation.
Key Details
Sold Price $355,000
Property Type Single Family Home
Sub Type Single Family Residence
Listing Status Sold
Purchase Type For Sale
Square Footage 2,196 sqft
Price per Sqft $161
Subdivision Prairie Creek
MLS Listing ID 996294
Sold Date 10/25/19
Style Ranch
Bedrooms 3
Full Baths 2
HOA Fees $102/mo
HOA Y/N Yes
Originating Board realMLS (Northeast Florida Multiple Listing Service)
Year Built 1978
Lot Dimensions 165 x 245
Property Description
Beautiful brick pool home with three bedrooms, two bathrooms, and an oversized two-car garage. The kitchen has been upgraded with new stainless steel Samsung appliances and the kitchen also has a view of the atrium. The detached building has many options of becoming a workshop, a mother-in-law suite, a studio etc. This home is provided with new carpet, all new paint, new water system, new sliders, newer hot water heater, newer roof, new windows in the workshop, and the pool was resurfaced in 2018 and all the vents have been professionally cleaned. The outdoor area is perfect for entertaining with a screened in pool, outdoor kitchen, pizza oven, and a large deck area surrounded by an atrium. The backyard is just shy of an acre and is fully fenced backing up to Moultrie Creek. Prairie Creek is a security guard gated neighborhood that is approx.15 minutes to the beach and approx. 10 minutes to I-95. Shopping, restaurants golf and more are all close by.
Location
State FL
County St. Johns
Community Prairie Creek
Area 337-Old Moultrie Rd/Wildwood
Direction US 1 to Wildwood Drive heading west. Take right into Prairie Creek. Take first left onto Red Cloud
Rooms
Other Rooms Shed(s)
Interior
Interior Features Breakfast Nook, Entrance Foyer, Pantry, Primary Bathroom - Tub with Shower, Primary Downstairs, Vaulted Ceiling(s), Walk-In Closet(s)
Heating Central, Electric
Cooling Central Air, Electric
Flooring Tile, Wood
Fireplaces Number 1
Fireplaces Type Wood Burning
Fireplace Yes
Laundry Electric Dryer Hookup, Washer Hookup
Exterior
Garage Attached, Garage
Garage Spaces 2.0
Fence Back Yard
Pool In Ground, Screen Enclosure
Utilities Available Cable Available, Other
Amenities Available Security, Tennis Court(s)
Roof Type Shingle
Porch Deck, Porch, Screened
Total Parking Spaces 2
Private Pool No
Building
Lot Description Irregular Lot, Sprinklers In Front, Sprinklers In Rear
Sewer Septic Tank
Water Well
Architectural Style Ranch
Structure Type Frame
New Construction No
Schools
Elementary Schools Otis A. Mason
Middle Schools Gamble Rogers
High Schools Pedro Menendez
Others
Tax ID 1368020520
Acceptable Financing Cash, Conventional
Listing Terms Cash, Conventional
Read Less Info
Want to know what your home might be worth? Contact us for a FREE valuation!

Our team is ready to help you sell your home for the highest possible price ASAP
Bought with OLDE FLORIDA REALTY GROUP
GET MORE INFORMATION





