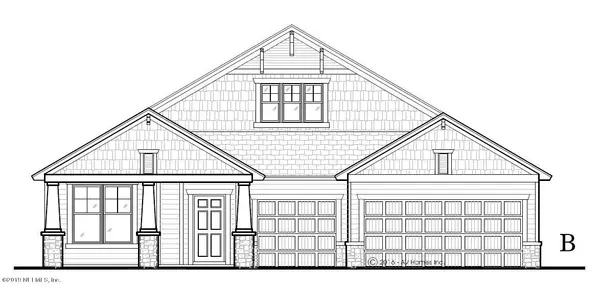For more information regarding the value of a property, please contact us for a free consultation.
Key Details
Sold Price $379,990
Property Type Single Family Home
Sub Type Single Family Residence
Listing Status Sold
Purchase Type For Sale
Square Footage 2,685 sqft
Price per Sqft $141
Subdivision Bannon Lakes
MLS Listing ID 999012
Sold Date 05/07/20
Bedrooms 4
Full Baths 3
HOA Fees $32/mo
HOA Y/N Yes
Originating Board realMLS (Northeast Florida Multiple Listing Service)
Year Built 2019
Property Description
This Harper floorplan is available for you to call home and is built on a magnificent preserve homesite. All 2,685 A/C sq. ft. of this brand new home is filled with beautiful features and finishes, quartz countertops, 42'' light cabinets and soft close drawers, and laundry room complete with sink and shelving. All being constructed under the newest Florida Building Codes to keep your family secure. The Grove at Bannon Lakes boasts its local 6-acre island Amenity Center which includes a 4,000 sq. ft. clubhouse with Pool, Indoor Pavilion Space, and separate fitness center and less than one mile east of I-95 at exit 323.
Location
State FL
County St. Johns
Community Bannon Lakes
Area 306-World Golf Village Area-Ne
Direction From I-95 South, take exit to International Golf Pkwy, turn left, Bannon Lakes will be on the left, The Grove on the right
Interior
Interior Features Breakfast Nook, Entrance Foyer, Primary Bathroom - Shower No Tub, Split Bedrooms, Walk-In Closet(s)
Heating Central
Cooling Central Air
Fireplaces Type Other
Fireplace Yes
Exterior
Garage Attached, Garage
Garage Spaces 3.0
Pool Community, None
Utilities Available Cable Available, Natural Gas Available
Amenities Available Clubhouse, Jogging Path
Roof Type Shingle
Porch Porch, Screened
Total Parking Spaces 3
Private Pool No
Building
Lot Description Wooded
Sewer Public Sewer
Water Public
Structure Type Vinyl Siding
New Construction Yes
Schools
Elementary Schools Mill Creek Academy
Middle Schools Pacetti Bay
High Schools Allen D. Nease
Others
Security Features Smoke Detector(s)
Acceptable Financing Cash, Conventional, FHA, VA Loan
Listing Terms Cash, Conventional, FHA, VA Loan
Read Less Info
Want to know what your home might be worth? Contact us for a FREE valuation!

Our team is ready to help you sell your home for the highest possible price ASAP
Bought with BRIDGE CITY REAL ESTATE CO.
GET MORE INFORMATION





