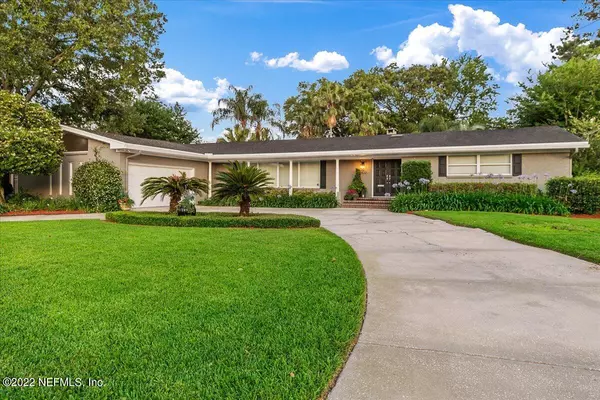For more information regarding the value of a property, please contact us for a free consultation.
Key Details
Sold Price $665,000
Property Type Single Family Home
Sub Type Single Family Residence
Listing Status Sold
Purchase Type For Sale
Square Footage 3,068 sqft
Price per Sqft $216
Subdivision San Jose Forest
MLS Listing ID 1172866
Sold Date 08/01/22
Style Ranch,Traditional
Bedrooms 4
Full Baths 3
HOA Y/N No
Originating Board realMLS (Northeast Florida Multiple Listing Service)
Year Built 1962
Property Description
Welcome to your designer dream pool home!! Live like you are on vacation every day! Even the most finicky buyer will fall in love with this extraordinary home with timeless appeal. Marvel at the generously sized naturally lit rooms, the stunning wood floors throughout, the custom/high end landscaping, and attention to detail at every corner. The chef's kitchen is bathed in blissful elegance that merge both style and functionality together. Bathrooms are unique and have a spa type vibe and feel. Oversized Master bedroom opens to the pool and incredible backyard. Giant Butler's Pantry and spacious indoor laundry room to make your life easier and happier. Situated on lush, green, shady lot with plenty of space for outdoor living and entertaining. This beautifully crafted San Jose Forest home is just minutes away from The Bolles School, San Marco Square, abundant shopping and dining. This magnificent abode awaits you and your new lifestyle.
Location
State FL
County Duval
Community San Jose Forest
Area 012-San Jose
Direction Traveling North San Jose Blvd, Turn Right onto Dupont Ave, turn left on Saragossa, take first Left on La Mesa, home is on the right.
Interior
Interior Features Breakfast Bar, Built-in Features, Eat-in Kitchen, Entrance Foyer, In-Law Floorplan, Kitchen Island, Pantry, Primary Bathroom - Tub with Shower
Heating Central
Cooling Central Air
Flooring Wood
Exterior
Parking Features Additional Parking, Attached, Circular Driveway, Garage
Garage Spaces 2.0
Fence Back Yard
Pool In Ground
Roof Type Shingle
Total Parking Spaces 2
Private Pool No
Building
Sewer Public Sewer
Water Public
Architectural Style Ranch, Traditional
New Construction No
Others
Tax ID 1510040000
Security Features Smoke Detector(s)
Acceptable Financing Cash, Conventional
Listing Terms Cash, Conventional
Read Less Info
Want to know what your home might be worth? Contact us for a FREE valuation!

Our team is ready to help you sell your home for the highest possible price ASAP
Bought with SOLANO REAL ESTATE LLC




