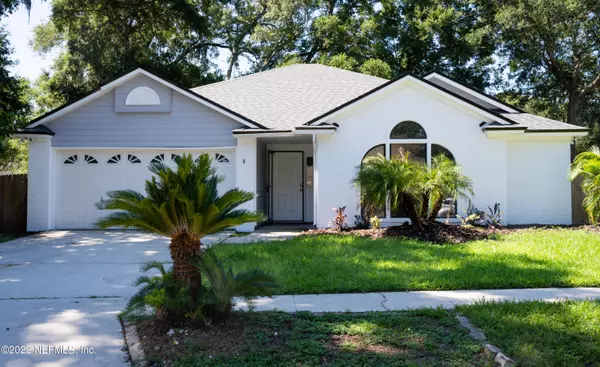For more information regarding the value of a property, please contact us for a free consultation.
Key Details
Sold Price $450,000
Property Type Single Family Home
Sub Type Single Family Residence
Listing Status Sold
Purchase Type For Sale
Square Footage 1,982 sqft
Price per Sqft $227
Subdivision Trevor Green
MLS Listing ID 1175312
Sold Date 08/26/22
Style Ranch
Bedrooms 4
Full Baths 2
HOA Fees $14/ann
HOA Y/N Yes
Originating Board realMLS (Northeast Florida Multiple Listing Service)
Year Built 1999
Property Description
This gorgeously updated home has all the upgrades buyers are looking for! Fresh cool-toned paint, flooring, and fixtures throughout this open-concept floor plan with plenty of room for entertaining. The sunny white kitchen leads you into a formal dining room with views of the serene and private backyard. The owner suite has tall picturesque windows and plenty of room for a king-size bed and sitting area. The owner's bath has a stone and tile shower with a rain head and a separate oversized tub, perfect for long relaxing soaks! The other bedrooms share the beautifully updated guest bathroom. The fully fenced backyard has trees that keep you cool on those hot days and has a paved area big enough for an outdoor sectional or dining table and a grill.
Location
State FL
County Duval
Community Trevor Green
Area 043-Intracoastal West-North Of Atlantic Blvd
Direction Heading E on Atlantic Blvd, turn left onto Girvin Rd, left onto Ashley Melisse Blvd, right onto Arkenstone Dr, left onto Long Lake Dr., left onto Nesting Swallow Dr, left on Windy Willows Dr.
Interior
Interior Features Eat-in Kitchen, Primary Bathroom -Tub with Separate Shower, Primary Downstairs, Walk-In Closet(s)
Heating Central
Cooling Central Air
Flooring Tile, Vinyl
Fireplaces Number 1
Fireplace Yes
Exterior
Garage Spaces 2.0
Pool None
Roof Type Shingle
Total Parking Spaces 2
Private Pool No
Building
Sewer Public Sewer
Water Public
Architectural Style Ranch
New Construction No
Schools
Elementary Schools Abess Park
Middle Schools Duncan Fletcher
High Schools Duncan Fletcher
Others
Tax ID 1622004100
Security Features Smoke Detector(s)
Acceptable Financing Cash, Conventional, FHA
Listing Terms Cash, Conventional, FHA
Read Less Info
Want to know what your home might be worth? Contact us for a FREE valuation!

Our team is ready to help you sell your home for the highest possible price ASAP
Bought with REDFIN




