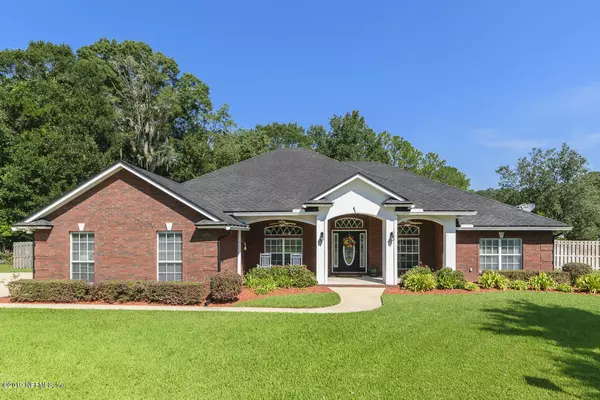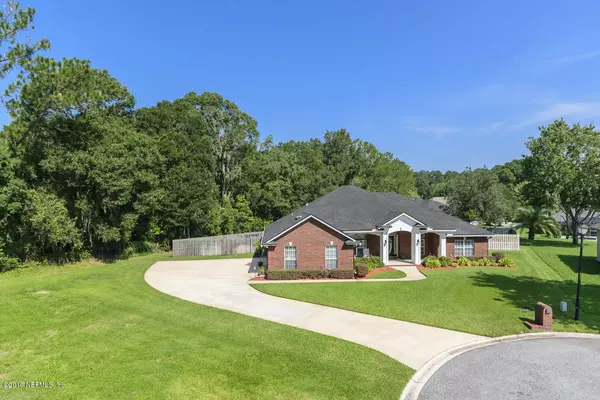For more information regarding the value of a property, please contact us for a free consultation.
Key Details
Sold Price $285,000
Property Type Single Family Home
Sub Type Single Family Residence
Listing Status Sold
Purchase Type For Sale
Square Footage 2,123 sqft
Price per Sqft $134
Subdivision Glen Eagle
MLS Listing ID 1013772
Sold Date 10/15/19
Style Ranch
Bedrooms 3
Full Baths 2
HOA Fees $25/ann
HOA Y/N Yes
Originating Board realMLS (Northeast Florida Multiple Listing Service)
Year Built 2004
Lot Dimensions 18,495
Property Description
Immaculate all brick home in Eagle Glen. One of only two homes nestled in a peaceful cul-de-sac, this home is both spacious and beautiful, inside and out. Offering 3 large bedrooms, each with walk-in closets, 2 full baths, an eat-in kitchen, separate dining, office, and a 3 car, side entry garage hidden from street view, this is a secluded gem. The large fenced backyard boasts plenty of room for a pool with quiet privacy galore. The adjoining lot is not buildable; however, homeowner has been historically allowed to maintain and enjoy its use. Beautifully landscaped front yard has a long, curved, driveway with ample off-street private parking. Vaulted ceilings, gas fireplace, alarm system, sprinkler system, city AND well water. Mere minutes from I-10 and the new First Coast Expressway.
Location
State FL
County Duval
Community Glen Eagle
Area 062-Crystal Springs/Country Creek Area
Direction From I-10, take Exit 351. Head South on Chaffee Road approximately 1 mile. Turn left on Falkland Road. Take first left onto Sinclair Road, and then left onto Brodie Court. House at end of cul-de-sac.
Interior
Interior Features Breakfast Bar, Eat-in Kitchen, Entrance Foyer, Pantry, Primary Bathroom -Tub with Separate Shower, Split Bedrooms, Walk-In Closet(s)
Heating Central, Electric, Heat Pump, Other
Cooling Central Air, Electric
Flooring Laminate, Tile
Fireplaces Number 1
Fireplaces Type Gas
Fireplace Yes
Laundry Electric Dryer Hookup, Washer Hookup
Exterior
Parking Features Attached, Garage, Garage Door Opener
Garage Spaces 3.0
Fence Back Yard, Wood
Pool None
Utilities Available Cable Available, Propane
Roof Type Shingle
Porch Front Porch, Patio, Porch, Screened
Total Parking Spaces 3
Private Pool No
Building
Lot Description Cul-De-Sac, Sprinklers In Front, Sprinklers In Rear
Sewer Public Sewer
Water Public
Architectural Style Ranch
Structure Type Frame
New Construction No
Schools
Elementary Schools Chaffee Trail
Middle Schools Charger Academy
High Schools Edward White
Others
HOA Name Glen Eagle
Tax ID 0089511050
Security Features Security System Owned,Smoke Detector(s)
Acceptable Financing Cash, Conventional, FHA, VA Loan
Listing Terms Cash, Conventional, FHA, VA Loan
Read Less Info
Want to know what your home might be worth? Contact us for a FREE valuation!

Our team is ready to help you sell your home for the highest possible price ASAP
Bought with WATSON REALTY CORP




