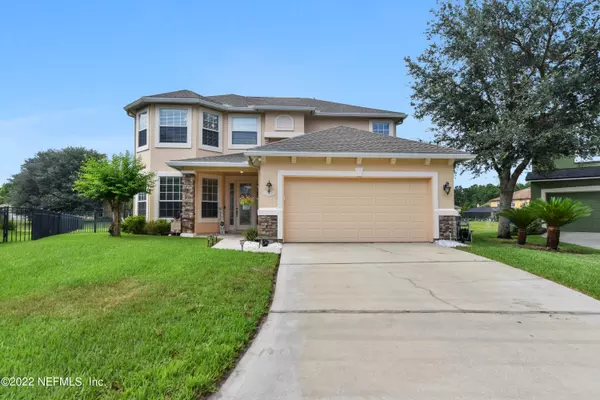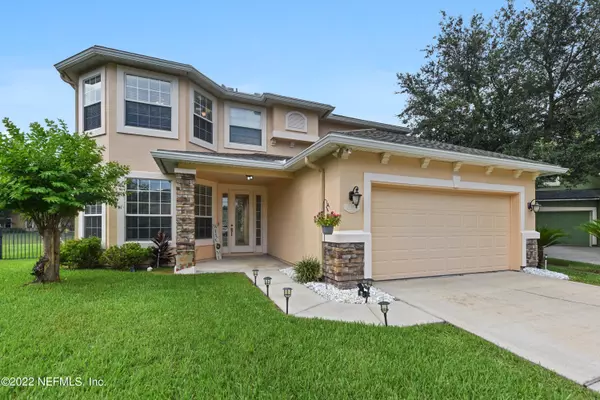For more information regarding the value of a property, please contact us for a free consultation.
Key Details
Sold Price $479,900
Property Type Single Family Home
Sub Type Single Family Residence
Listing Status Sold
Purchase Type For Sale
Square Footage 2,667 sqft
Price per Sqft $179
Subdivision Victoria Lakes
MLS Listing ID 1187390
Sold Date 09/15/22
Style Traditional
Bedrooms 4
Full Baths 2
Half Baths 1
HOA Fees $37/ann
HOA Y/N Yes
Originating Board realMLS (Northeast Florida Multiple Listing Service)
Year Built 2006
Property Description
OPEN HOUSE, SAT & SUN, AUG. 20th & 21st
1-3PM!
Gorgeous POOL HOME situated at the end of a cul-de sac on a lake view lot. This home has a new roof. Features include a open concept, stainless steel appliances, GAS STOVE, breakfast bar and updated cabinets. New luxury vinyl flooring in some areas, tray ceilings and crown moulding is present throughout. Primary suite downstairs, along with laundry room and a half bath. Up the stairs you will find a loft area, great for hanging out. All other bedrooms upstairs, one with double closets and another bathroom. Head out to the fenced in backyard and you can relax in your HEATED SALT WATER POOL WITH and a spa. You can also enjoy sitting on your covered patio or hang out at the fire pit with views of the serene lake. The neigborhood also has a community pool and splash pad, along with two playgrounds, a walking track and walking/hiking trail to the local Sheffield Park. Short distance to the new grocery store. And minutes away from Rivercity Marketplace, Mayport and Kingsbay bases and the airport.
Location
State FL
County Duval
Community Victoria Lakes
Area 096-Ft George/Blount Island/Cedar Point
Direction I-295, to Alta Drive, continue on Alta Drive to Yellowbluff Rd, Right on Victoria Lakes Dr, at traffic circle continue straight. Turn right on Smithwich Ln.
Interior
Interior Features Breakfast Bar, Entrance Foyer, Pantry, Primary Bathroom -Tub with Separate Shower, Primary Downstairs, Walk-In Closet(s)
Heating Central
Cooling Central Air
Flooring Carpet, Tile, Vinyl
Fireplaces Number 1
Fireplaces Type Gas, Other
Fireplace Yes
Laundry Electric Dryer Hookup, Washer Hookup
Exterior
Parking Features Attached, Garage
Garage Spaces 2.0
Fence Back Yard, Wrought Iron
Pool Community, In Ground, Heated, Salt Water
Utilities Available Propane
Amenities Available Playground
Waterfront Description Pond
View Water
Roof Type Shingle
Porch Covered, Patio
Total Parking Spaces 2
Private Pool No
Building
Lot Description Cul-De-Sac
Water Public
Architectural Style Traditional
Structure Type Frame,Stucco
New Construction No
Schools
Elementary Schools New Berlin
Middle Schools Oceanway
High Schools First Coast
Others
HOA Name Florida Property Man
Tax ID 1063755185
Security Features Smoke Detector(s)
Acceptable Financing Cash, Conventional, FHA, VA Loan
Listing Terms Cash, Conventional, FHA, VA Loan
Read Less Info
Want to know what your home might be worth? Contact us for a FREE valuation!

Our team is ready to help you sell your home for the highest possible price ASAP
Bought with BETTER HOMES & GARDENS REAL ESTATE LIFESTYLES REALTY




