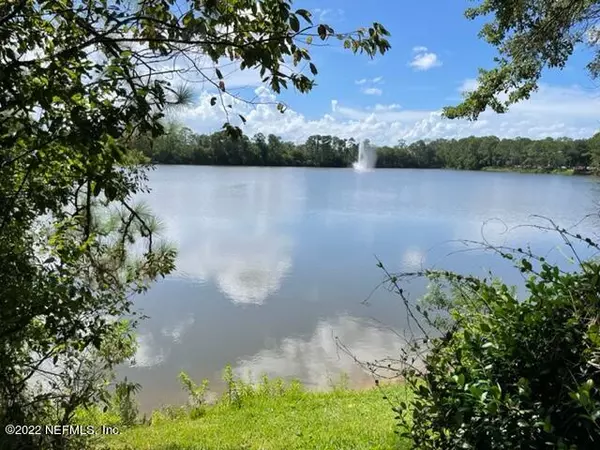For more information regarding the value of a property, please contact us for a free consultation.
Key Details
Sold Price $250,000
Property Type Townhouse
Sub Type Townhouse
Listing Status Sold
Purchase Type For Sale
Square Footage 1,950 sqft
Price per Sqft $128
Subdivision Peppermill
MLS Listing ID 1166927
Sold Date 08/26/22
Style Traditional
Bedrooms 3
Full Baths 2
Half Baths 1
HOA Y/N No
Originating Board realMLS (Northeast Florida Multiple Listing Service)
Year Built 1986
Property Description
Beautiful lake view patio, with 1,950 SQ FT of living area. New paint, re-plumbed, and very well maintained. New roof 8-02-22. Large living/dining room with a fireplace and a storage room & half bath. Spacious kitchen with a dinette and glass cabinets, Stainless Stove and Dishwasher. The master bedroom has room for a king bed, walk in closet and a view over the lake. Guest bedroom has access to the second bathroom. The breezeway by the front door leads into the finished 2 car garage. Sold As-Is. The patio can be enclosed and back yard can be fenced, NO HOA. New AC in 2018. Vacant. Motivated Seller.
Location
State FL
County Duval
Community Peppermill
Area 013-Beauclerc/Mandarin North
Direction I-295 to Old St Augustine Rd., go North to Losco Road, turn Right. Go to Peppermill Lane turn left. Turn left on Peppermill Place, Right on Mill Pond. House is on the left side.
Interior
Interior Features Breakfast Bar, Pantry, Primary Bathroom - Tub with Shower, Walk-In Closet(s)
Heating Central
Cooling Central Air
Flooring Tile
Fireplaces Number 1
Fireplace Yes
Laundry Electric Dryer Hookup, Washer Hookup
Exterior
Parking Features Additional Parking, Attached, Garage, Garage Door Opener
Garage Spaces 2.0
Pool None
Waterfront Description Lake Front
Roof Type Shingle
Porch Covered, Patio
Total Parking Spaces 2
Private Pool No
Building
Sewer Public Sewer
Water Public
Architectural Style Traditional
Structure Type Frame,Wood Siding
New Construction No
Schools
Elementary Schools Crown Point
Middle Schools Mandarin
High Schools Mandarin
Others
Tax ID 1564210546
Acceptable Financing Cash, Conventional
Listing Terms Cash, Conventional
Read Less Info
Want to know what your home might be worth? Contact us for a FREE valuation!

Our team is ready to help you sell your home for the highest possible price ASAP




