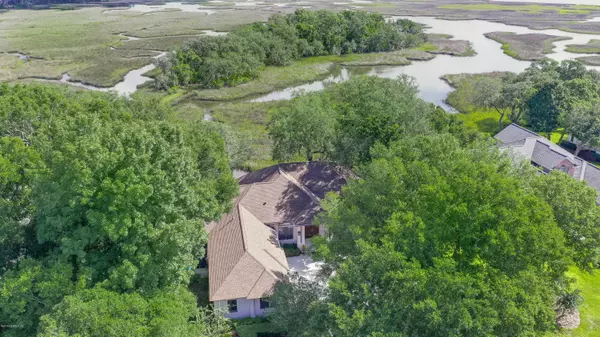For more information regarding the value of a property, please contact us for a free consultation.
Key Details
Sold Price $622,000
Property Type Single Family Home
Sub Type Single Family Residence
Listing Status Sold
Purchase Type For Sale
Square Footage 2,703 sqft
Price per Sqft $230
Subdivision Queens Harbour
MLS Listing ID 1008567
Sold Date 12/27/19
Style Ranch
Bedrooms 3
Full Baths 2
Half Baths 1
HOA Fees $204/qua
HOA Y/N Yes
Originating Board realMLS (Northeast Florida Multiple Listing Service)
Year Built 1996
Lot Dimensions 117x159
Property Description
Located in Queens Harbour community minutes from the Beaches and Mayo Clinic with easy access to downtown and airport. home for empty nesters or young professionals who want their own retreat. Enjoy morning coffee on spacious screened lanai and deck overlooking the wildlife of marsh and Intracoastal. This home is a chefs delight with gourmet kitchen.Thermador gas range, Monogram sub zero frig., 3 tub stainless sink, LG Dishwasher. Perfect for entertaining with open kitchen, dining area and sitting area all view of outside. 12 foot ceilings and clear story windows give contemporary flair with 8 foot doors. Owners suite has numerous windows to bring outside vista in with french doors open to the lanai. Bath recently updated. Relax by great room fireplace . Nearer 4 year old roof. Jack and and
Location
State FL
County Duval
Community Queens Harbour
Area 043-Intracoastal West-North Of Atlantic Blvd
Direction S on Atlantic Blvd., just past Hodges Blvd., thru left into Queen's Harbour. Go thru gate and bear right onto Shipwatch Dr. Turn right onto Fiddlers Point. Home on left.
Interior
Interior Features Built-in Features, Eat-in Kitchen, Entrance Foyer, Kitchen Island, Primary Bathroom -Tub with Separate Shower, Split Bedrooms, Walk-In Closet(s)
Heating Central, Heat Pump, Zoned
Cooling Central Air, Zoned
Flooring Carpet, Tile
Fireplaces Number 1
Fireplaces Type Gas
Fireplace Yes
Exterior
Parking Features Attached, Garage
Garage Spaces 3.0
Pool Community, None
Utilities Available Cable Connected, Propane
Amenities Available Fitness Center, Playground, Tennis Court(s)
Waterfront Description Marsh
View Water
Roof Type Shingle
Porch Deck, Patio, Screened
Total Parking Spaces 3
Private Pool No
Building
Water Public
Architectural Style Ranch
Structure Type Frame,Stucco
New Construction No
Others
Tax ID 1671271410
Security Features Smoke Detector(s)
Acceptable Financing Cash, Conventional, FHA, VA Loan
Listing Terms Cash, Conventional, FHA, VA Loan
Read Less Info
Want to know what your home might be worth? Contact us for a FREE valuation!

Our team is ready to help you sell your home for the highest possible price ASAP
Bought with RE/MAX SPECIALISTS




