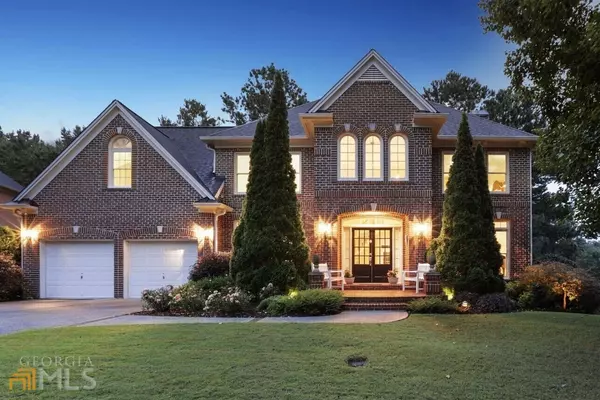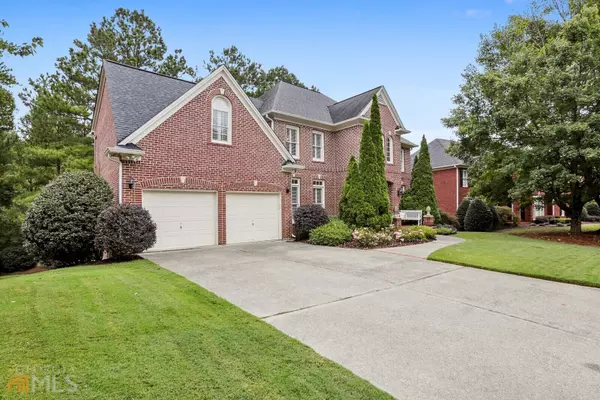Bought with Amy Allen • Harry Norman Realtors
For more information regarding the value of a property, please contact us for a free consultation.
Key Details
Sold Price $1,050,000
Property Type Single Family Home
Sub Type Single Family Residence
Listing Status Sold
Purchase Type For Sale
Square Footage 4,937 sqft
Price per Sqft $212
Subdivision Whitehall
MLS Listing ID 10090678
Sold Date 10/11/22
Style Brick 4 Side,Traditional
Bedrooms 4
Full Baths 4
Half Baths 1
Construction Status Resale
HOA Fees $500
HOA Y/N No
Year Built 1999
Annual Tax Amount $7,255
Tax Year 2022
Lot Size 0.400 Acres
Property Description
OPEN HOUSE CANCELLED Finally, an impeccably maintained, elegant home, in the prestigious Whitehall enclave in Dunwoody! This 4-sided-brick traditional John Wieland home offers a dramatic 2-story foyer, open floorplan with hardwoods, high ceilings, crown moldings, plantation shutters, and gorgeous finishes throughout. Friends and family will gather in the beautifully appointed kitchen with high-end appliances, a generous island, granite countertops, and plenty of storage space. A large, light-filled breakfast area opens to the inviting family room which features a stacked-stone fireplace flanked by custom built-in shelving units and a wet bar connecting to the living room/study. Entertain family and friends in the elegant dining room with trey ceiling. The upper level features a large primary suite with double trey ceiling and spacious closets leading to the newly-renovated bathroom. Featuring a vaulted ceiling, soaking tub, spa shower system with frameless shower door, glass chandelier, and two separate vanities, this light-filled bathroom is a true oasis! The upper level also includes three secondary bedrooms with large closets, two updated full bathrooms, and a bonus room with rear stairs to the kitchen. The fully finished terrace level incudes a "Costco Cabinet" wall, movie room, full bath, and a large rec room with a wet bar and fridge, plus two closets and a spacious storage room. Walk out to a lovely, generous-sized blue stone slate patio. Nearby are stairs to the deck above, which has a waterproof under-deck ceiling system. The over-sized garage has plenty of space for two cars plus storage. Enjoy the convenience of plentiful restaurants, parks, sought-after Dunwoody schools, and the quick access to GA 400 and Perimeter Center.
Location
State GA
County Dekalb
Rooms
Basement Bath Finished, Daylight, Interior Entry, Exterior Entry, Finished, Full
Interior
Interior Features Bookcases, Tray Ceiling(s), Vaulted Ceiling(s), High Ceilings, Double Vanity, Two Story Foyer, Soaking Tub, Pulldown Attic Stairs, Rear Stairs, Separate Shower, Tile Bath, Walk-In Closet(s), Wet Bar
Heating Natural Gas
Cooling Electric, Central Air, Heat Pump
Flooring Hardwood, Carpet
Fireplaces Number 1
Fireplaces Type Family Room, Gas Log
Exterior
Exterior Feature Sprinkler System
Parking Features Garage Door Opener, Garage, Kitchen Level
Garage Spaces 2.0
Community Features None
Utilities Available Underground Utilities, Cable Available, Electricity Available, High Speed Internet, Natural Gas Available, Phone Available, Sewer Available, Water Available
Roof Type Composition
Building
Story Three Or More
Sewer Public Sewer
Level or Stories Three Or More
Structure Type Sprinkler System
Construction Status Resale
Schools
Elementary Schools Austin
Middle Schools Peachtree
High Schools Dunwoody
Others
Financing Conventional
Read Less Info
Want to know what your home might be worth? Contact us for a FREE valuation!

Our team is ready to help you sell your home for the highest possible price ASAP

© 2024 Georgia Multiple Listing Service. All Rights Reserved.




