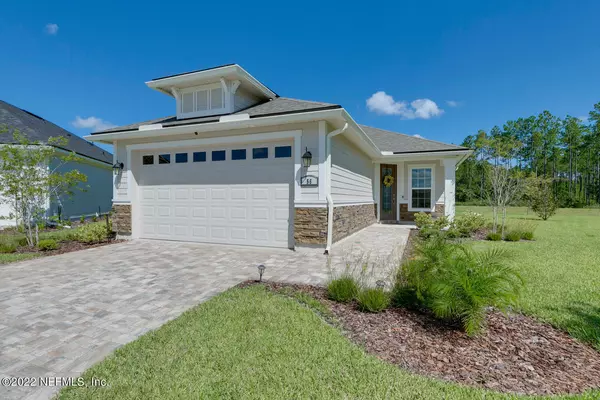For more information regarding the value of a property, please contact us for a free consultation.
Key Details
Sold Price $549,000
Property Type Single Family Home
Sub Type Single Family Residence
Listing Status Sold
Purchase Type For Sale
Square Footage 1,713 sqft
Price per Sqft $320
Subdivision Silverleaf Village
MLS Listing ID 1188633
Sold Date 11/01/22
Style Contemporary
Bedrooms 3
Full Baths 2
HOA Fees $100/ann
HOA Y/N Yes
Originating Board realMLS (Northeast Florida Multiple Listing Service)
Year Built 2020
Lot Dimensions 43 x 130
Property Description
Welcome to this nearly new home in the highly sought after St. Johns county community of Silverleaf. This pool home is perfectly positioned on an oversized lot with lake and woodland views.
Why build your dream home when you can have it all now? As you enter this gem, you will feel like you are in a model home, and you will be immediately impressed by the function and flexibility of this floorplan. This single story plan offers a spacious open concept kitchen with an enormous walk-in pantry, gas cooking, and many decorator finishes throughout. The private screened pool is great for entertaining.
The community offers pools, tennis courts, a club house with yoga rooms, walking trails, a playground, and more. All this and NO CDD fees. Come tour this amazing home today!
Location
State FL
County St. Johns
Community Silverleaf Village
Area 305-World Golf Village Area-Central
Direction Take 295 to 9B south to Saint Johns Parkway and turn left. Cross over CR210 and Silverleaf is on your left.
Interior
Interior Features Breakfast Bar, Pantry, Primary Bathroom - Shower No Tub, Split Bedrooms, Vaulted Ceiling(s), Walk-In Closet(s)
Heating Central
Cooling Central Air
Flooring Carpet, Tile
Fireplaces Type Other
Fireplace Yes
Laundry Electric Dryer Hookup, Washer Hookup
Exterior
Garage Additional Parking
Garage Spaces 2.0
Pool In Ground
Amenities Available Clubhouse, Fitness Center, Playground, Tennis Court(s)
Roof Type Shingle
Porch Patio
Total Parking Spaces 2
Private Pool No
Building
Lot Description Cul-De-Sac
Water Public
Architectural Style Contemporary
Structure Type Fiber Cement,Frame
New Construction No
Schools
Elementary Schools Wards Creek
Middle Schools Pacetti Bay
High Schools Beachside
Others
HOA Name ALSOP Companies
Tax ID 0265723980
Security Features Smoke Detector(s)
Acceptable Financing Cash, Conventional, FHA, VA Loan
Listing Terms Cash, Conventional, FHA, VA Loan
Read Less Info
Want to know what your home might be worth? Contact us for a FREE valuation!

Our team is ready to help you sell your home for the highest possible price ASAP
Bought with THE NEWCOMER GROUP
GET MORE INFORMATION





