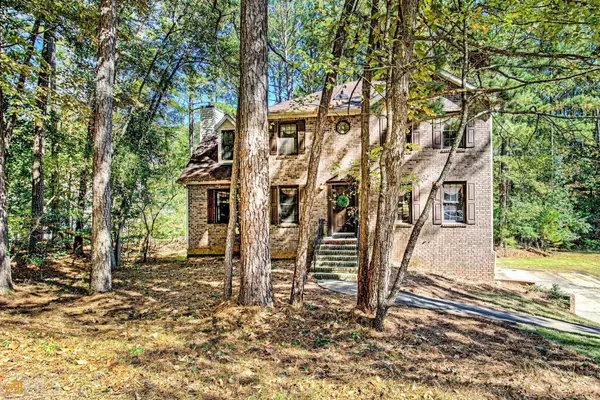For more information regarding the value of a property, please contact us for a free consultation.
Key Details
Sold Price $299,900
Property Type Single Family Home
Sub Type Single Family Residence
Listing Status Sold
Purchase Type For Sale
Square Footage 2,937 sqft
Price per Sqft $102
Subdivision Sandown Creek
MLS Listing ID 20081220
Sold Date 11/07/22
Style Brick Front,Traditional
Bedrooms 4
Full Baths 3
Half Baths 1
HOA Y/N No
Year Built 1983
Annual Tax Amount $3,886
Tax Year 2021
Lot Size 0.650 Acres
Acres 0.65
Lot Dimensions 28314
Property Sub-Type Single Family Residence
Source Georgia MLS 2
Property Description
All offers are currently being reviewed on what seller presently, thank you but we had to cut off. Calling all INVESTORS! This home is being sold "AS IS", with plenty of potential. Come see for yourself! With some TLC and creative ideas, you could have instant equity in this home, as surrounding homes are mid 4's to mid 5's. Great schools! Living room, dining room, eat in kitchen, 4 bedrooms up 3 1/2 baths, and finished basement. PLEASE DO NOT ENTER EXTERIOR DECK AS IT IS UNSAFE. CALL LOIS COCCIA (919-606-6062) for more information and to schedule apt. MUST CLOSE AT WITH ERIC SLEPIAN IN PEACHTREE CITY. Please send your BEST/CLEANEST offer FIRST, as we will not be going highest and best. Agents, please send ONE PDF to Lois.Coccia@BHHSGeorgia.com
Location
State GA
County Fayette
Rooms
Basement Finished Bath, Interior Entry, Finished
Interior
Interior Features Soaking Tub, Tile Bath, Walk-In Closet(s)
Heating Central, Forced Air, Dual
Cooling Electric, Ceiling Fan(s), Central Air, Zoned, Dual
Flooring Hardwood, Tile, Carpet
Fireplaces Number 1
Fireplace Yes
Appliance Dishwasher, Disposal, Microwave, Oven/Range (Combo)
Laundry Common Area
Exterior
Parking Features Attached, Basement, Garage, Parking Pad
Community Features None
Utilities Available Cable Available, High Speed Internet, Natural Gas Available, Phone Available, Sewer Available, Water Available
View Y/N No
Roof Type Composition
Garage Yes
Private Pool No
Building
Lot Description Sloped
Faces Peachtree Pkwy to Robinson Road to McIntosh Trail to Sandown. House is on left handside
Sewer Public Sewer
Water Public
Architectural Style Brick Front, Traditional
Structure Type Concrete
New Construction No
Schools
Elementary Schools Huddleston
Middle Schools Booth
High Schools Mcintosh
Others
HOA Fee Include None
Tax ID 071726021
Acceptable Financing Cash
Listing Terms Cash
Special Listing Condition Fixer
Read Less Info
Want to know what your home might be worth? Contact us for a FREE valuation!

Our team is ready to help you sell your home for the highest possible price ASAP

© 2025 Georgia Multiple Listing Service. All Rights Reserved.




