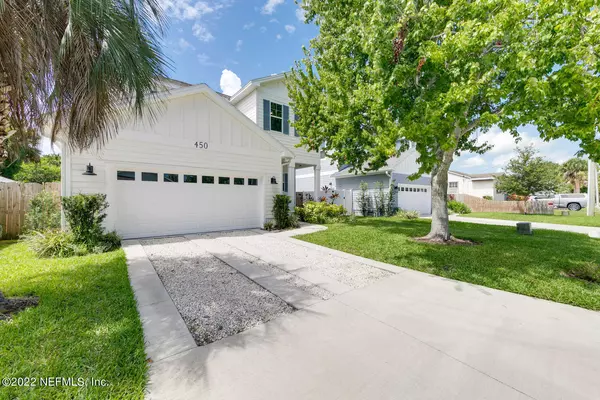For more information regarding the value of a property, please contact us for a free consultation.
Key Details
Sold Price $959,000
Property Type Single Family Home
Sub Type Single Family Residence
Listing Status Sold
Purchase Type For Sale
Square Footage 2,464 sqft
Price per Sqft $389
Subdivision Oceanside Park
MLS Listing ID 1192845
Sold Date 11/10/22
Style Traditional
Bedrooms 4
Full Baths 3
Half Baths 1
HOA Y/N No
Originating Board realMLS (Northeast Florida Multiple Listing Service)
Year Built 2019
Property Description
Open House Sun. Sept. 25...11 am - 4 pm Beach living at its best in this spacious like new single-family home with 4 bedroom/3.5 bath. Enjoy the large Open floor plan Kitchen/Dining Room/Living Room combination. Walk 4 short blocks to the ocean, restaurants and shops. 10' ceilings first floor, 9' on second. Master bed & bath are on the first floor. All bedrooms have walk in closets Enjoy the Large flex space on second floor. This beauty is complete with 2 ''primary'' suites, one on each floor, 2 guest bedrooms & a huge loft flex space. , Enjoy coffee and warm ocean breezes on your front and back covered porches. Check out the attention to detail in this home! Convenient to beach dining, shopping. and Ponte Vedra Beach. Furniture is negotiable Close to St. Johns Town Center, Sawgrass in Ponte Vedra Beach, Mayo Clinic.
Visit Saint Augustine, World Golf village, Jacksonville Zoo even Orlando theme parks while you are staying here on the top of Jacksonville Beach attractions!
Location
State FL
County Duval
Community Oceanside Park
Area 214-Jacksonville Beach-Sw
Direction From JTB, north on A1A (3RD Street), left or west on 9th Ave. S., right on 4th St. S., left on Lower 8th Ave. S., house on the left side.
Interior
Interior Features Breakfast Bar, Entrance Foyer, Pantry, Primary Bathroom -Tub with Separate Shower, Primary Downstairs, Vaulted Ceiling(s), Walk-In Closet(s)
Heating Central, Electric, Heat Pump
Cooling Central Air, Electric
Flooring Tile, Wood
Exterior
Garage Additional Parking
Garage Spaces 2.0
Fence Back Yard
Pool None
Amenities Available Laundry
Waterfront No
Roof Type Shingle
Porch Covered, Front Porch, Patio
Total Parking Spaces 2
Private Pool No
Building
Sewer Public Sewer
Water Public
Architectural Style Traditional
Structure Type Fiber Cement,Frame
New Construction No
Schools
Elementary Schools Seabreeze
Middle Schools Duncan Fletcher
High Schools Duncan Fletcher
Others
Tax ID 1763960090
Security Features Security System Leased,Security System Owned,Smoke Detector(s)
Acceptable Financing Cash, Conventional, FHA, VA Loan
Listing Terms Cash, Conventional, FHA, VA Loan
Read Less Info
Want to know what your home might be worth? Contact us for a FREE valuation!

Our team is ready to help you sell your home for the highest possible price ASAP
Bought with KELLER WILLIAMS REALTY ATLANTIC PARTNERS
GET MORE INFORMATION





