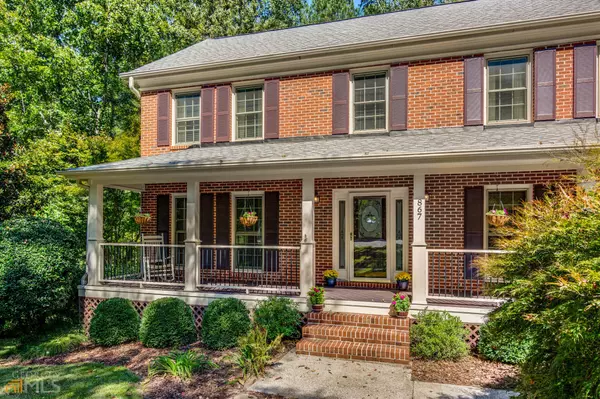For more information regarding the value of a property, please contact us for a free consultation.
Key Details
Sold Price $400,000
Property Type Single Family Home
Sub Type Single Family Residence
Listing Status Sold
Purchase Type For Sale
Square Footage 2,374 sqft
Price per Sqft $168
Subdivision Pinbrook
MLS Listing ID 10097087
Sold Date 11/14/22
Style Brick Front,Traditional
Bedrooms 4
Full Baths 2
Half Baths 1
HOA Y/N No
Year Built 1987
Annual Tax Amount $3,210
Tax Year 2021
Lot Size 0.670 Acres
Acres 0.67
Lot Dimensions 29185.2
Property Sub-Type Single Family Residence
Source Georgia MLS 2
Property Description
Back on the Market! Their loss YOUR gain! Welcome home to this beautifully maintained 4BR/2.5 Bath Traditional Lawrenceville Home with Unfinished basement! This home sits on an impressive .67 acre Cul-d-sac lot, in the Mountain View High School cluster with No HOA. You'll be greeted by beautiful foliage as you walk up the stairs to the recently updated rocking chair front porch. Upon entry, you're sure to love the hardwood floors and open foyer. Then you can head upstairs to the bedrooms with the front stairs, or head to the left to the large office/flex space/living room, or to the right is the formal dining room with crown moulding and Wainscoting, or head down the front hall to the cozy great room with a wall of windows, beautiful Red brick Fireplace, and built in bookshelves on either side. You can access the outside to the recently updated oversized deck and tranquil screened in sun room. Each space offers such a wonderful retreat where you can enjoy your morning coffee, sit peacefully with a good book, or enjoy Sunday dinner with friends and family overlooking the beautiful trees lined back yard and enjoy your own private oasis. Let's head into the beautifully updated kitchen from the screened porch where you'll find Tile floors, Custom stained Cabinets that go all the way to the ceiling, Granite Countertops, a Breakfast Room/Eat in Kitchen w/Bay window, a Laundry room off the back of the kitchen, and rear stairs that go up to a bonus room and Primary Bedroom. Head up the back stairs to the Bonus room which is like a family room off the Primary Bedroom. Tray ceiling, 2 Primary closets, and a fabulous tiled en suite with extra large whirlpool tub, double vanity, granite countertops, and a Tiled shower walk in shower. The upstairs is also home to 3 additional bedrooms. Each of the bedrooms feel very spacious with windows to let in natural sunlight and well appointed closets. The upstairs hall bath is also upgraded with granite countertops. Head back down the front steps and down the hall to the half bath and access to the very nicely maintained Partial Basement, with painted floor, currently being used as a work out area and workshop with exterior access to the back yard and the wonderful storage under the deck. 1 year old roof, deck and front porch less than 3 years old and the seller's will provide a 1 year 2-10 Supreme Home Warranty! No HOA. 10 minutes from Kroger and only 15 minutes to Target, Home Depot, Publix, lots of Restaurants, with easy access to I85 and 316
Location
State GA
County Gwinnett
Rooms
Basement Interior Entry, Exterior Entry, Partial
Dining Room Separate Room
Interior
Interior Features Bookcases, Rear Stairs, Walk-In Closet(s)
Heating Forced Air
Cooling Central Air
Flooring Hardwood, Tile, Carpet
Fireplaces Number 1
Fireplaces Type Factory Built
Fireplace Yes
Appliance Dishwasher, Microwave
Laundry In Hall
Exterior
Parking Features Garage, Kitchen Level
Garage Spaces 2.0
Community Features None
Utilities Available Cable Available, Electricity Available, Natural Gas Available, Water Available
Waterfront Description No Dock Or Boathouse
View Y/N No
Roof Type Composition
Total Parking Spaces 2
Garage Yes
Private Pool No
Building
Lot Description Cul-De-Sac, Level, Private
Faces From 316 - Take Buford Dr exit heading North. Veer right at the fork to Braselton Hwy 124. Turn right on Pinbrook dr and home is down in the cul d sac. or Use GPS.
Sewer Septic Tank
Water Public
Architectural Style Brick Front, Traditional
Structure Type Concrete
New Construction No
Schools
Elementary Schools Dyer
Middle Schools Twin Rivers
High Schools Mountain View
Others
HOA Fee Include None
Tax ID R7027 060
Security Features Smoke Detector(s)
Acceptable Financing Cash, Conventional, FHA, VA Loan
Listing Terms Cash, Conventional, FHA, VA Loan
Special Listing Condition Resale
Read Less Info
Want to know what your home might be worth? Contact us for a FREE valuation!

Our team is ready to help you sell your home for the highest possible price ASAP

© 2025 Georgia Multiple Listing Service. All Rights Reserved.




