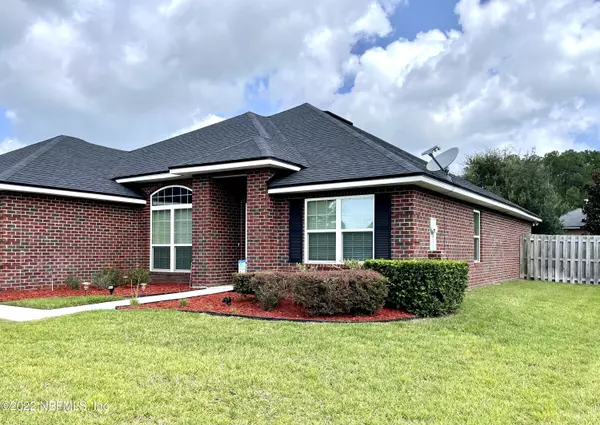For more information regarding the value of a property, please contact us for a free consultation.
Key Details
Sold Price $385,000
Property Type Single Family Home
Sub Type Single Family Residence
Listing Status Sold
Purchase Type For Sale
Square Footage 1,903 sqft
Price per Sqft $202
Subdivision Glen Eagle
MLS Listing ID 1181725
Sold Date 11/17/22
Style Traditional
Bedrooms 4
Full Baths 2
HOA Fees $25/ann
HOA Y/N Yes
Originating Board realMLS (Northeast Florida Multiple Listing Service)
Year Built 2016
Lot Dimensions 90 x 120
Property Description
Immaculate all brick 4 bedroom home cared for and maintained like new. Custom upgrades throughout make this the perfect move-in ready home for established or growing family. Featuring wood and tile flooring, Custom kitchen with granite counters, tiled backsplash and all appliances and upgraded fixtures. Split bedrooms with large Owner's Suite make home feel even larger. Glen Eagle is one of the most sought after neighborhoods in the area. Convenient to interstate, minutes from the new First Coast Expressway & nearby local neighboring shopping and restaurants and schools. Home qualifies for Opportunity Mortgage Loan with up to 100% Financing, NO PMI, Closing Cost Assistance may be available (eligibility required) Make this dream home yours today.
Location
State FL
County Duval
Community Glen Eagle
Area 062-Crystal Springs/Country Creek Area
Direction From I-10 take Chaffee Rd S. Turn Left onto Falkland Rd E and follow Falkland to Left Turn on Lothmore. Follow Lothmore through curve and turn right onto Kilchurn Rd. 1588 is second on the right.
Interior
Interior Features Breakfast Bar, Entrance Foyer, Kitchen Island, Primary Bathroom -Tub with Separate Shower, Primary Downstairs, Split Bedrooms, Walk-In Closet(s)
Heating Electric
Cooling Central Air, Electric
Laundry Electric Dryer Hookup, Washer Hookup
Exterior
Parking Features Additional Parking, Garage Door Opener
Garage Spaces 2.0
Pool None
Total Parking Spaces 2
Private Pool No
Building
Sewer Public Sewer
Water Public
Architectural Style Traditional
New Construction No
Schools
Elementary Schools Chaffee Trail
Middle Schools Charger Academy
High Schools Edward White
Others
Tax ID 0089513955
Security Features Smoke Detector(s)
Read Less Info
Want to know what your home might be worth? Contact us for a FREE valuation!

Our team is ready to help you sell your home for the highest possible price ASAP
Bought with INI REALTY




