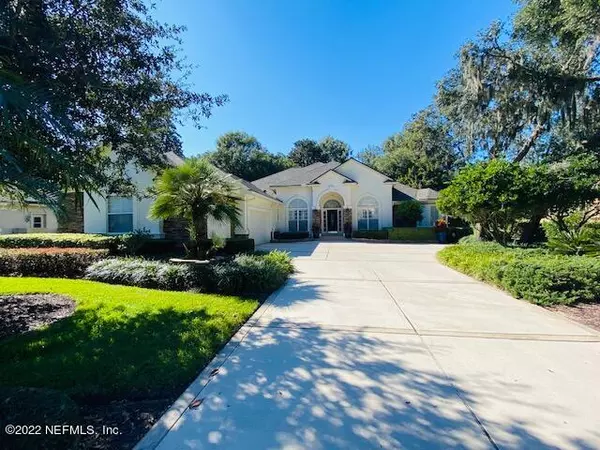For more information regarding the value of a property, please contact us for a free consultation.
Key Details
Sold Price $960,000
Property Type Single Family Home
Sub Type Single Family Residence
Listing Status Sold
Purchase Type For Sale
Square Footage 3,312 sqft
Price per Sqft $289
Subdivision Queens Harbour Cc
MLS Listing ID 1197373
Sold Date 12/02/22
Style Traditional
Bedrooms 4
Full Baths 4
HOA Fees $228/qua
HOA Y/N Yes
Originating Board realMLS (Northeast Florida Multiple Listing Service)
Year Built 2003
Lot Dimensions 100 x 185
Property Description
Enjoy an active lifestyle in prestigious Queens Harbour Yacht & Country Club. This gated community is just minutes away from the Intracoastal Waterway, the beaches, airport, and downtown Jacksonville. Beautiful move-in ready home with a great floor plan, extensive molding, large bedrooms, and a second-floor bonus-room with a wet-bar, and lots of storage. Entertain your guests by the updated pool/spa and the outdoor kitchen. Enjoy your lemon, and other fruit trees, overlooking the private fenced-in yard. New roof in 2016. This stunning home sits on about an acre lot with plenty of parking, and a 3 car garage!
Location
State FL
County Duval
Community Queens Harbour Cc
Area 043-Intracoastal West-North Of Atlantic Blvd
Direction East on Atlantic past Hodges. Left into Queen's Harbour, through the gate. Stay on Queen's Harbour Blvd. past clubhouse. Left on Harrington Park. Right on Saxon Lake and left on Dover Hill
Rooms
Other Rooms Outdoor Kitchen
Interior
Interior Features Breakfast Bar, Breakfast Nook, Built-in Features, Central Vacuum, Entrance Foyer, Primary Bathroom -Tub with Separate Shower, Primary Downstairs, Split Bedrooms, Vaulted Ceiling(s), Walk-In Closet(s), Wet Bar
Heating Central, Electric, Heat Pump, Other
Cooling Central Air, Electric
Flooring Carpet, Tile, Wood
Fireplaces Number 1
Fireplaces Type Gas
Furnishings Unfurnished
Fireplace Yes
Laundry Electric Dryer Hookup, Washer Hookup
Exterior
Parking Features Additional Parking, Attached, Garage, Garage Door Opener
Garage Spaces 3.0
Fence Back Yard
Pool In Ground, Gas Heat, Other, Pool Sweep, Salt Water, Screen Enclosure
Utilities Available Cable Connected
Amenities Available Boat Dock, Clubhouse, Fitness Center, Golf Course, Playground, Security, Tennis Court(s)
View Protected Preserve
Roof Type Shingle
Porch Covered, Front Porch, Patio, Porch, Screened
Total Parking Spaces 3
Private Pool No
Building
Lot Description Sprinklers In Front, Sprinklers In Rear, Wooded
Sewer Public Sewer
Water Public
Architectural Style Traditional
Structure Type Frame,Stucco
New Construction No
Schools
Elementary Schools Neptune Beach
Middle Schools Landmark
High Schools Sandalwood
Others
HOA Name May Management
Tax ID 1671284055
Security Features Smoke Detector(s)
Acceptable Financing Cash, Conventional, VA Loan
Listing Terms Cash, Conventional, VA Loan
Read Less Info
Want to know what your home might be worth? Contact us for a FREE valuation!

Our team is ready to help you sell your home for the highest possible price ASAP
Bought with BETTER HOMES & GARDENS REAL ESTATE LIFESTYLES REALTY



