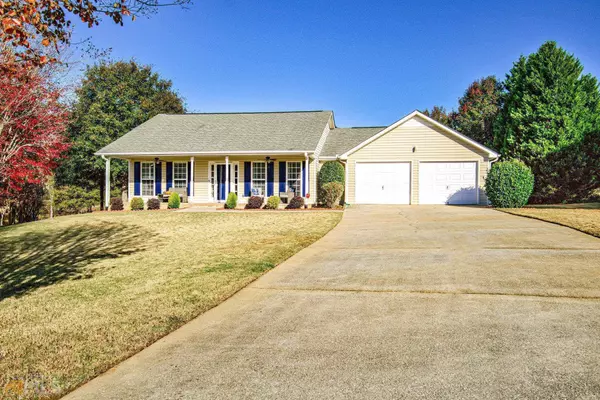Bought with April Echols • Ansley RE|Christie's Int'l RE
For more information regarding the value of a property, please contact us for a free consultation.
Key Details
Sold Price $297,000
Property Type Single Family Home
Sub Type Single Family Residence
Listing Status Sold
Purchase Type For Sale
Square Footage 1,620 sqft
Price per Sqft $183
Subdivision Mitchells Mill
MLS Listing ID 20083001
Sold Date 11/30/22
Style Ranch
Bedrooms 3
Full Baths 2
Construction Status Resale
HOA Y/N No
Year Built 1997
Annual Tax Amount $2,093
Tax Year 2021
Lot Size 0.760 Acres
Property Description
SELLER IS GIVING $7,000 towards a 2:1 buy down for buyer, saving you 2% off of the current interest rates the first year and 1% the second year! This tidy ranch home has excellent curb appeal and sits back from the street on a cul de sac. Enjoy the beautiful landscaping as you sit out on your southern style covered front porch. The back screened in porch has peaceful views of pasture land giving this a private feel. Step-less entry from garage! Upon entry is a dining room to the right and straight ahead is the family room. The family room has a cozy fireplace and vaulted ceiling making it feel more spacious. Family room leads to breakfast room and door out to large screened in porch. Kitchen is large with tile backsplash, granite counters and spacious walk in closet. Primary bedroom looks out to private backyard. Primary bath has a jetted tub great for relaxing, double vanity, separate shower, and walk in closet. Two additional bedrooms opposite of primary suite. Both bedrooms have natural light. Newer interior paint throughout. The backyard has a small storage garage and a lean to shed great for storing yard tools. The backyard also has two raised garden beds and a quaint swing. The lot is almost an acre but feels much larger as behind the backyard is pastured land. Very well kept neighborhood and just minutes to schools and shopping.
Location
State GA
County Paulding
Rooms
Basement None
Main Level Bedrooms 3
Interior
Interior Features Tray Ceiling(s), Double Vanity, Separate Shower, Tile Bath, Walk-In Closet(s), Whirlpool Bath, Master On Main Level, Roommate Plan
Heating Electric
Cooling Electric
Flooring Hardwood, Tile, Carpet
Fireplaces Number 1
Fireplaces Type Family Room, Factory Built, Gas Starter
Exterior
Exterior Feature Garden
Parking Features Attached, Garage Door Opener, Garage, Kitchen Level
Garage Spaces 2.0
Community Features Street Lights
Utilities Available Cable Available, Electricity Available, High Speed Internet, Water Available
Roof Type Composition
Building
Story One
Sewer Septic Tank
Level or Stories One
Structure Type Garden
Construction Status Resale
Schools
Elementary Schools Hal Hutchens
Middle Schools Austin
High Schools Hiram
Others
Acceptable Financing Cash, Conventional, FHA, VA Loan
Listing Terms Cash, Conventional, FHA, VA Loan
Financing Cash
Read Less Info
Want to know what your home might be worth? Contact us for a FREE valuation!

Our team is ready to help you sell your home for the highest possible price ASAP

© 2024 Georgia Multiple Listing Service. All Rights Reserved.




