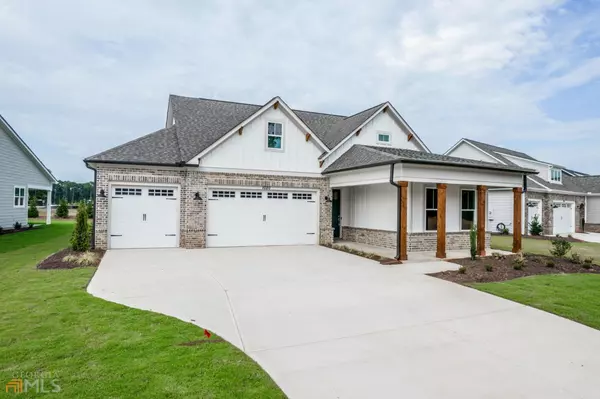Bought with Betty McHan • Luxury Lake Oconee
For more information regarding the value of a property, please contact us for a free consultation.
Key Details
Sold Price $514,900
Property Type Single Family Home
Sub Type Single Family Residence
Listing Status Sold
Purchase Type For Sale
Square Footage 2,390 sqft
Price per Sqft $215
Subdivision Harbor Club
MLS Listing ID 20019750
Sold Date 12/09/22
Style Brick/Frame,Craftsman,Ranch
Bedrooms 4
Full Baths 3
Construction Status New Construction
HOA Fees $2,500
HOA Y/N Yes
Year Built 2022
Annual Tax Amount $3,400
Tax Year 2022
Lot Size 10,454 Sqft
Property Description
BUILDER INCENTIVE! $5k toward closing costs using Builder's preferred lender PLUS Builder pays $2,500 Social Membership Initiation Fee and one (1) year Landscape Maintenance Fee of $1,500! MOVE in READY! The Magnolia-C with 3 car garage by Southvine Homes in all new Enclave at Heron Ridge. 4 bedrooms 3 baths ranch plan. So many upgraded features are already included in this home including crown molding, granite counters, gas cooktop and fireplace, step-less entry shower, 8' interior main level doors and built-in cabinets. Enjoy the very open main living area/kitchen and dining. Split bedroom plan with spacious secondary bedrooms. The primary suite features tiled shower and floors and a large walk in closet. Landscape maintenance is included in fees.Extra storage in attic. Enjoy Heron Ridge Pavilion with fire pit. Simple living waits at Lake Oconee's popular Harbor Club where you can enjoy boating, golfing, fitness, member events, pickleball, tennis, restaurants and so much more.
Location
State GA
County Greene
Rooms
Basement None
Main Level Bedrooms 3
Interior
Interior Features Master On Main Level
Heating Electric, Heat Pump
Cooling Electric, Central Air
Flooring Tile, Carpet, Laminate
Fireplaces Number 1
Fireplaces Type Family Room, Factory Built, Gas Log
Exterior
Parking Features Attached, Garage
Garage Spaces 3.0
Community Features Boat/Camper/Van Prkg, Clubhouse, Gated, Golf, Lake, Marina, Park, Fitness Center, Playground, Pool, Street Lights, Tennis Court(s)
Utilities Available Underground Utilities, Cable Available
Roof Type Composition
Building
Story One and One Half
Foundation Slab
Sewer Private Sewer
Level or Stories One and One Half
Construction Status New Construction
Schools
Elementary Schools Greene County Primary
Middle Schools Anita White Carson
High Schools Greene County
Others
Acceptable Financing Cash, Conventional, FHA, VA Loan
Listing Terms Cash, Conventional, FHA, VA Loan
Financing Cash
Read Less Info
Want to know what your home might be worth? Contact us for a FREE valuation!

Our team is ready to help you sell your home for the highest possible price ASAP

© 2024 Georgia Multiple Listing Service. All Rights Reserved.




