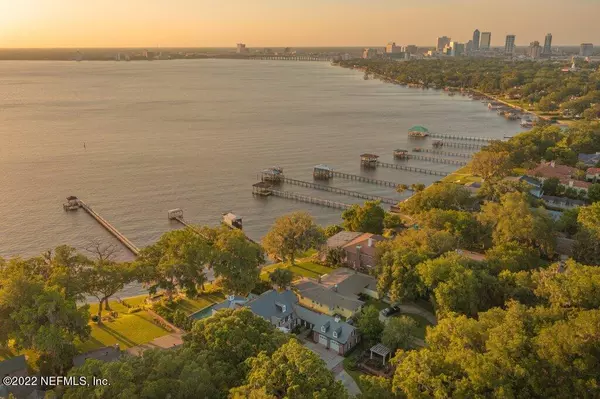For more information regarding the value of a property, please contact us for a free consultation.
Key Details
Sold Price $4,800,000
Property Type Single Family Home
Sub Type Single Family Residence
Listing Status Sold
Purchase Type For Sale
Square Footage 7,984 sqft
Price per Sqft $601
Subdivision San Marco
MLS Listing ID 1166993
Sold Date 12/12/22
Style Traditional
Bedrooms 4
Full Baths 4
Half Baths 3
HOA Y/N No
Originating Board realMLS (Northeast Florida Multiple Listing Service)
Year Built 1938
Property Description
Rare opportunity to own a completely updated, designer home in San Marco. No expense was spared during the renovation of this Modern Georgian estate on the St. Johns River! Masterfully designed by Jim and Phoebe Howard and featured in Southern Home Magazine, this diamond embodies classic elegance! Each room offers a distinct purpose and attention to detail. Resting on almost an acre, this gated estate features an English rose garden, arched Italian imported steel doors, Walnut and European White Oak floors, Mahogany closets in primary suite, custom panel molding on interior doors with polished brass knobs...the upgrades are endless! The backyard is a tranquil haven featuring a salt water pool and spa. Sweeping oak trees frame a picturesque view of the river and spectacular sunsets! A stone patio and bulkhead lead to the dock constructed with Trek composite decking. Like-new 10,000 pound boat lift has never been used. Amazing views of downtown Jacksonville make this the perfect spot for holiday fireworks displays! The estate is fortified with impact windows, whole home generator, hermetically sealed and climate controlled basement, Crestron smart home system and non-fading Spanish Black Slate roof. A 1,000 gallon propane tank services the kitchen, water heaters, pool/spa, grill and generator. Garage is also climate controlled with custom built storage.
Location
State FL
County Duval
Community San Marco
Area 011-San Marco
Direction South on San Marco Blvd. from I-95. Veer right at split onto Old San Jose Blvd. Right on Saratoga Avenue to Sunnyside Drive.
Rooms
Other Rooms Outdoor Kitchen
Interior
Interior Features Built-in Features, Butler Pantry, Eat-in Kitchen, Entrance Foyer, Kitchen Island, Pantry, Primary Bathroom - Shower No Tub, Split Bedrooms, Vaulted Ceiling(s), Walk-In Closet(s), Wet Bar
Heating Central, Heat Pump, Zoned
Cooling Central Air, Zoned
Flooring Wood
Fireplaces Number 2
Fireplaces Type Gas
Furnishings Unfurnished
Fireplace Yes
Exterior
Exterior Feature Balcony, Boat Lift, Dock
Parking Features Additional Parking, Attached, Garage
Garage Spaces 2.0
Fence Full
Pool Private, In Ground, Gas Heat, Pool Sweep, Salt Water
Utilities Available Cable Connected, Propane
Waterfront Description Navigable Water,Ocean Front,River Front
View River
Roof Type Other
Porch Covered, Patio
Total Parking Spaces 2
Private Pool No
Building
Lot Description Sprinklers In Front, Sprinklers In Rear
Sewer Public Sewer
Water Public
Architectural Style Traditional
Structure Type Frame
New Construction No
Schools
Elementary Schools Hendricks Avenue
Middle Schools Alfred Dupont
High Schools Samuel W. Wolfson
Others
Tax ID 0822310000
Security Features Security Gate,Security System Owned,Smoke Detector(s)
Acceptable Financing Cash, Conventional
Listing Terms Cash, Conventional
Read Less Info
Want to know what your home might be worth? Contact us for a FREE valuation!

Our team is ready to help you sell your home for the highest possible price ASAP




