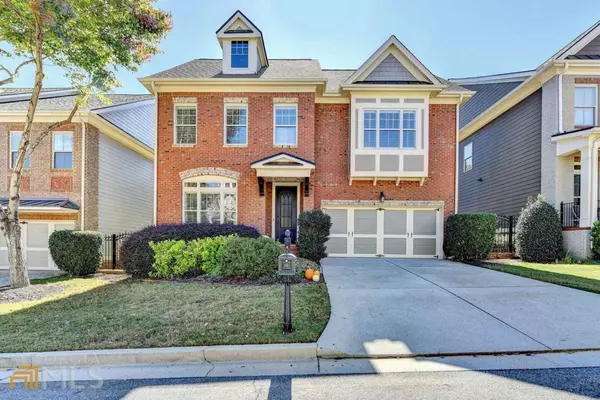For more information regarding the value of a property, please contact us for a free consultation.
Key Details
Sold Price $735,000
Property Type Single Family Home
Sub Type Single Family Residence
Listing Status Sold
Purchase Type For Sale
Subdivision Jamestown
MLS Listing ID 10103256
Sold Date 12/15/22
Style Brick Front,Traditional
Bedrooms 5
Full Baths 4
Half Baths 1
HOA Fees $197
HOA Y/N Yes
Originating Board Georgia MLS 2
Year Built 2007
Annual Tax Amount $5,178
Tax Year 2021
Lot Size 6,969 Sqft
Acres 0.16
Lot Dimensions 6969.6
Property Sub-Type Single Family Residence
Property Description
Elegant and welcoming, this beautiful Jamestown home is an entertainer's dream! Over $120k in homeowner improvements! From the moment you walk through the impressive iron front door, you'll know you're home. The gourmet eat-in kitchen features extra tall, richly-appointed custom cabinetry with under-cabinet lighting, granite countertops and tile backsplash, double ovens, double sinks, pantry, and ample counter space for food prep. Dramatic vaulted family room with beautiful bookcases and fireplace, which opens to expanded deck with fire pit and privacy siding. Extra large dining room offers space for family and friends to gather for special occasions or everyday dinners. You'll love the huge master bedroom on the main level with walk-in closet, master bath with frameless shower, double vanities, and granite countertops. Rich hardwood floors throughout the main level are accented by tons of natural light from every window. Plantation shutters and custom Roman shades with remote controls on main-level windows. Upstairs there are three more spacious bedrooms, two full bathrooms, and a large loft/office area. If you like to entertain or be entertained, prepare to get your game on in the lower level! There you'll find a large recreation room with tile floors, gorgeous stained cherry cabinetry, custom granite and stone bar, wet bar with wine fridge and beer fridge! There's also a bedroom/media room, a full bathroom, and great storage area and workshop. The lower level opens to a flagstone patio and lovely, landscaped private backyard. New roof (2021). Newer upstairs AC unit (2021). Even the 2-car garage is exceptional with epoxy flooring and amazing custom-made built-in cabinets for all your storage needs! Gated Jamestown neighborhood is located just down the street from Halcyon, home to some of the area's best restaurants, shops, and entertainment. Super convenient to Emory Johns Creek Hospital and excellent schools too - Brandywine Elementary, DeSana Middle, and Denmark High School!
Location
State GA
County Forsyth
Rooms
Basement Finished Bath, Daylight, Interior Entry, Exterior Entry, Finished, Full
Dining Room Separate Room
Interior
Interior Features Bookcases, Vaulted Ceiling(s), High Ceilings, Double Vanity, Walk-In Closet(s), Wet Bar, Master On Main Level
Heating Natural Gas, Forced Air, Heat Pump
Cooling Ceiling Fan(s), Central Air
Flooring Hardwood, Tile, Carpet
Fireplaces Number 1
Fireplaces Type Family Room, Factory Built, Gas Starter, Gas Log
Fireplace Yes
Appliance Gas Water Heater, Dishwasher, Double Oven, Disposal, Microwave, Refrigerator
Laundry In Hall
Exterior
Parking Features Attached, Garage Door Opener, Garage, Kitchen Level
Fence Fenced, Back Yard
Community Features Clubhouse, Gated, Pool, Sidewalks, Street Lights, Tennis Court(s), Walk To Schools, Near Shopping
Utilities Available Underground Utilities, Cable Available, Electricity Available, High Speed Internet, Natural Gas Available, Phone Available, Sewer Available, Water Available
Waterfront Description No Dock Or Boathouse
View Y/N No
Roof Type Composition
Garage Yes
Private Pool No
Building
Lot Description Level, Private
Faces Use GPS. Jamestown is located between exits 11 & 12 on HWY 400 at the corner of McGinnis Ferry & Ronald Reagan. Once inside Jamestown (main gate), turn left on Winthrop and right on Sentara Place. Home will be on the right.
Sewer Public Sewer
Water Public
Structure Type Concrete
New Construction No
Schools
Elementary Schools Brandywine
Middle Schools Desana
High Schools Denmark
Others
HOA Fee Include Trash,Maintenance Grounds,Swimming,Tennis
Tax ID 044 095
Security Features Security System,Smoke Detector(s)
Special Listing Condition Resale
Read Less Info
Want to know what your home might be worth? Contact us for a FREE valuation!

Our team is ready to help you sell your home for the highest possible price ASAP

© 2025 Georgia Multiple Listing Service. All Rights Reserved.



