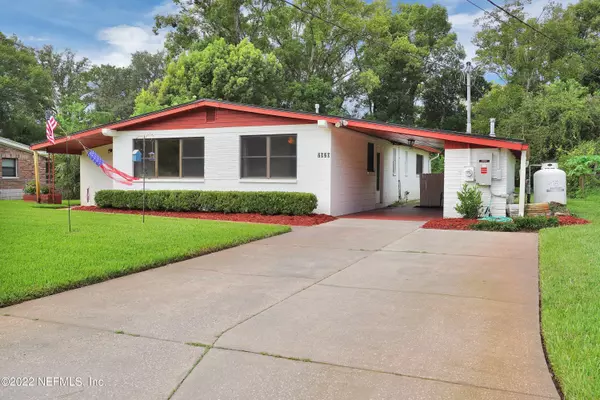For more information regarding the value of a property, please contact us for a free consultation.
Key Details
Sold Price $230,000
Property Type Single Family Home
Sub Type Single Family Residence
Listing Status Sold
Purchase Type For Sale
Square Footage 1,350 sqft
Price per Sqft $170
Subdivision San Jose Manor
MLS Listing ID 1191197
Sold Date 12/16/22
Style Ranch
Bedrooms 3
Full Baths 2
HOA Y/N No
Originating Board realMLS (Northeast Florida Multiple Listing Service)
Year Built 1961
Lot Dimensions 77' x 158' x 77' x 155'
Property Description
Remaster mid-century modern in San Jose Manor. 3 bedroom 1960s concrete block home on a spacious 77' x 155' lot. Newer interior / exterior paint. New Generac Guardian 24kW backup home generator ($10k). Living / dining room sit at the front of the home with large picture windows and adjacent den. Kitchen has been refitted to create more storage. Principal plus two additional bedrooms. Carport offers parking for one with utility / laundry closet. Yard well for full irrigation system. Propane gas for water heater and central HVAC. Expansive and almost fully private backyard with storage shed. Roof 2017. No HOA. Central San Jose location - 5 mins to I-95/Baymeadows, 5 mins to all public and numerous private schools, 10 mins to Mandarin, 20 mins to San Marco.
Location
State FL
County Duval
Community San Jose Manor
Area 012-San Jose
Direction From Baymeadows Rd, north on San Jose Blvd. Right on El Ciento Blvd. Right on Sierra Madre Dr. Right on Naranja Dr. 2nd left on Napo Dr. 7920 on left.
Rooms
Other Rooms Shed(s), Other
Interior
Interior Features Built-in Features, Primary Bathroom - Shower No Tub, Primary Downstairs, Smart Thermostat
Heating Central, Natural Gas, Other
Cooling Central Air, Electric, Wall/Window Unit(s)
Flooring Carpet, Laminate, Tile
Laundry In Carport, In Garage
Exterior
Carport Spaces 1
Fence Chain Link
Pool None
Utilities Available Cable Available, Propane
Roof Type Other
Porch Front Porch, Porch
Private Pool No
Building
Lot Description Sprinklers In Front, Sprinklers In Rear
Sewer Public Sewer
Water Public
Architectural Style Ranch
Structure Type Block,Frame
New Construction No
Schools
Elementary Schools Kings Trail
High Schools Atlantic Coast
Others
Tax ID 1521120000
Security Features Smoke Detector(s)
Acceptable Financing Cash, Conventional, FHA, VA Loan
Listing Terms Cash, Conventional, FHA, VA Loan
Read Less Info
Want to know what your home might be worth? Contact us for a FREE valuation!

Our team is ready to help you sell your home for the highest possible price ASAP
Bought with EMANSLAND REAL ESTATE GROUP CO




