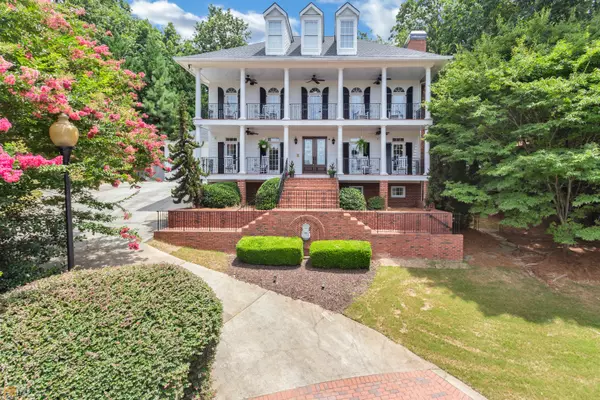For more information regarding the value of a property, please contact us for a free consultation.
Key Details
Sold Price $760,000
Property Type Single Family Home
Sub Type Single Family Residence
Listing Status Sold
Purchase Type For Sale
Square Footage 5,378 sqft
Price per Sqft $141
Subdivision Legacy Park
MLS Listing ID 10104113
Sold Date 12/16/22
Style Other,Traditional
Bedrooms 5
Full Baths 5
Half Baths 1
HOA Fees $900
HOA Y/N Yes
Year Built 2004
Annual Tax Amount $7,607
Tax Year 2021
Lot Size 0.878 Acres
Acres 0.878
Lot Dimensions 38245.68
Property Sub-Type Single Family Residence
Source Georgia MLS 2
Property Description
ONE OF A KIND Southern Style Home In Palisades Section Of Legacy Park! Double Front Porches, Double Back Screened Porches, Private Oasis With In-Ground Pool & Hot Tub, 4 Finished Levels, On TWO LOTS! Home Also Features 5 Bedrooms, Each With Their Own Private Bathroom, Gourmet Kitchen With Breakfast Room Overlook The Private Pool And Backyard! Four Fireplaces! Huge Dining Room, Fireside Family Room And Fireside Living Room! Spacious Owner's Suite With Fireplace And Screened Porch, Huge Ensuite With Steam Shower, Huge Whirlpool Tub, Separate Vanities, Huge Closets With Closet Systems, And Heated Tile Floors! Two Other Secondary Ensuite Bedrooms On The Second Floor Along With Oversized Laundry Room (Washer And Dryer Stay). NEW ROOF LAST YEAR! 2 NEW WATER HEATERS! Then On The Top Level Is Another Ensuite Bedroom With A Loft Area Featuring Built-In Bookshelves, Hardwood Floors And Walk-In Attic Access/Storage. Enjoy The Finished Terrace Level Featuring Fireside Den, Bedroom, Full Bathroom, Another Living Room/Game Room, And A Potential Theater Room With Kitchenette! Unlike Any Other Home In Legacy Park! Basically The Cul-De-Sac Is All Yours! Legacy Park Features 4 Pools, 11 Tennis Courts, 12 Parks, Amphitheater, Clubhouse, Miles Of Natures Trails, Fitness Center, 18-Hole Disc Golf, Basketball Court, Baseball Field, Lake, Full Time Activities Director & So Much More.
Location
State GA
County Cobb
Rooms
Other Rooms Garage(s)
Basement Finished Bath, Daylight, Interior Entry, Exterior Entry, Finished, Full
Dining Room Seats 12+
Interior
Interior Features Central Vacuum, Bookcases, High Ceilings, Double Vanity, Walk-In Closet(s), Wet Bar, In-Law Floorplan
Heating Natural Gas, Forced Air
Cooling Ceiling Fan(s), Central Air
Flooring Hardwood, Tile, Carpet
Fireplaces Number 4
Fireplaces Type Basement, Living Room, Factory Built, Masonry, Gas Log
Fireplace Yes
Appliance Gas Water Heater, Dishwasher, Double Oven, Disposal, Refrigerator
Laundry In Hall, Upper Level
Exterior
Exterior Feature Balcony, Other
Parking Features Attached, Garage Door Opener, Garage, Kitchen Level, Side/Rear Entrance
Garage Spaces 2.0
Fence Fenced, Back Yard
Pool In Ground
Community Features Clubhouse, Park, Fitness Center, Playground, Pool, Sidewalks, Street Lights, Tennis Court(s), Near Shopping
Utilities Available Underground Utilities, Cable Available, Electricity Available, High Speed Internet, Natural Gas Available, Phone Available, Sewer Available, Water Available
View Y/N No
Roof Type Composition
Total Parking Spaces 2
Garage Yes
Private Pool Yes
Building
Lot Description Cul-De-Sac, Private
Faces 75 N to Wade Green Exit 273. LEFT onto Wade Green Road (becomes Cherokee Street). RIGHT onto Jiles Road. RIGHT onto Legacy Park Blve. LEFT onto Legacy Park Circle. LEFT onto Palisades Main. LEFT onto Highcreek View. Home in cul-de-sac.
Sewer Public Sewer
Water Public
Architectural Style Other, Traditional
Structure Type Concrete
New Construction No
Schools
Elementary Schools Big Shanty
Middle Schools Awtrey
High Schools North Cobb
Others
HOA Fee Include Swimming,Tennis
Tax ID 20006401620
Security Features Security System,Smoke Detector(s)
Acceptable Financing Cash, Conventional, FHA, VA Loan
Listing Terms Cash, Conventional, FHA, VA Loan
Special Listing Condition Resale
Read Less Info
Want to know what your home might be worth? Contact us for a FREE valuation!

Our team is ready to help you sell your home for the highest possible price ASAP

© 2025 Georgia Multiple Listing Service. All Rights Reserved.




