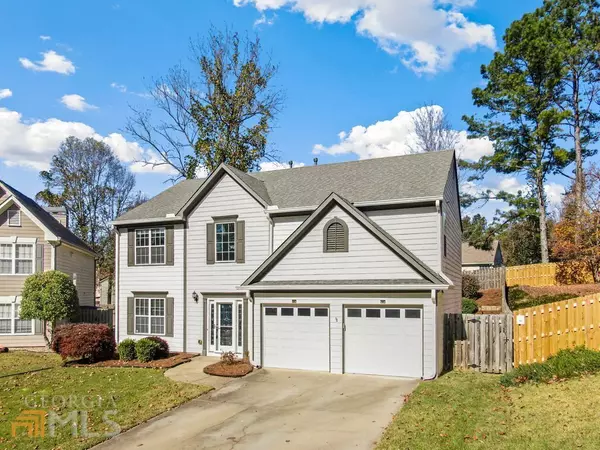For more information regarding the value of a property, please contact us for a free consultation.
Key Details
Sold Price $420,000
Property Type Single Family Home
Sub Type Single Family Residence
Listing Status Sold
Purchase Type For Sale
Square Footage 2,470 sqft
Price per Sqft $170
Subdivision Chasewood Park
MLS Listing ID 10108696
Sold Date 12/21/22
Style Traditional
Bedrooms 3
Full Baths 2
Half Baths 1
HOA Fees $165
HOA Y/N Yes
Year Built 1996
Annual Tax Amount $3,329
Tax Year 2021
Lot Size 7,274 Sqft
Acres 0.167
Lot Dimensions 7274.52
Property Sub-Type Single Family Residence
Source Georgia MLS 2
Property Description
Nestled within the Chasewood community you'll find this two-story traditional home on a quiet cul-de-sac lot. This community is close to shopping, dining and East Cobb schools. As you approach the home youCOll notice professionally landscaping. Upon entering the home be CWowedC by the two-story welcoming foyer and hardwood floors that are throughout the home's main level. To the right as you enter is a coat closet and half bath. The formal dining room & living rooms are to your left. As you continue towards the back of the house youCOll enter the well-appointed kitchen with its granite countertops, stained cabinetry, tile backsplash, stainless steel appliances (five burner gas stove & built-in microwave). Recessed & under cabinet lighting. ThereCOs also a pantry. Off the breakfast area is an enclosed sunroom, open air patio & private fenced in backyard. The cathedral ceiling in the den floods the space with natural light. Cozy up to the gas starter fireplace. The Nest system is a nice feature. YouCOll find plenty of storage throughout this house. The 2-car garage is just off the kitchen. The upper level has the primary suite with tray ceiling and is spacious enough to accommodate a sitting area. The primary en-suite has a double vanity, soaking tub, separate shower, water closet & walk-in closet with adjustable custom shelving. There are 2 secondary bedrooms and a shared full bath. Ceiling fans in all bedrooms. Upstairs laundry room with shelving and storage closet. ThereCOs an open view from the upper level down to the family room. Wired for security system.
Location
State GA
County Cobb
Rooms
Basement None
Interior
Interior Features Tray Ceiling(s), Walk-In Closet(s)
Heating Central
Cooling Ceiling Fan(s), Central Air
Flooring Hardwood, Carpet
Fireplaces Number 1
Fireplaces Type Gas Starter
Fireplace Yes
Appliance Gas Water Heater, Dishwasher, Disposal, Microwave
Laundry Upper Level
Exterior
Parking Features Garage, Kitchen Level
Fence Back Yard, Privacy
Community Features None
Utilities Available Underground Utilities, Cable Available, Natural Gas Available
Waterfront Description No Dock Or Boathouse
View Y/N No
Roof Type Composition
Garage Yes
Private Pool No
Building
Lot Description Cul-De-Sac, Level, Private
Faces Use GPS
Foundation Slab
Sewer Public Sewer
Water Public
Architectural Style Traditional
Structure Type Concrete
New Construction No
Schools
Elementary Schools Addison
Middle Schools Daniell
High Schools Sprayberry
Others
HOA Fee Include Reserve Fund
Tax ID 16055900680
Security Features Security System,Smoke Detector(s)
Special Listing Condition Resale
Read Less Info
Want to know what your home might be worth? Contact us for a FREE valuation!

Our team is ready to help you sell your home for the highest possible price ASAP

© 2025 Georgia Multiple Listing Service. All Rights Reserved.




