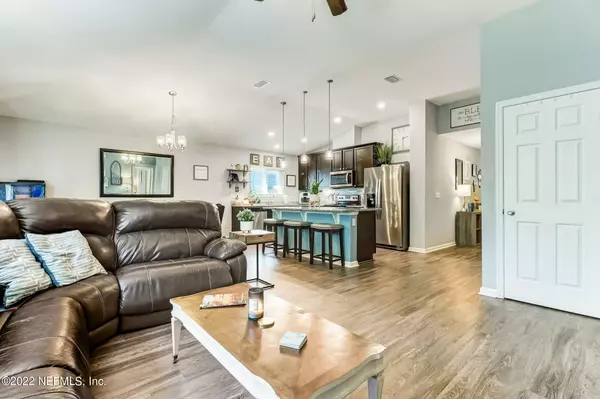For more information regarding the value of a property, please contact us for a free consultation.
Key Details
Sold Price $350,000
Property Type Single Family Home
Sub Type Single Family Residence
Listing Status Sold
Purchase Type For Sale
Square Footage 1,696 sqft
Price per Sqft $206
Subdivision Heron Isles
MLS Listing ID 1194201
Sold Date 12/13/22
Bedrooms 4
Full Baths 2
HOA Fees $8/ann
HOA Y/N No
Originating Board realMLS (Northeast Florida Multiple Listing Service)
Year Built 2018
Property Description
THIS IS THE ONE!! Check out this great 2018 built home that backs to the preserve & has all the bells & whistles you are looking for! Perfect amount of natural lighting throughout & a desirable open floor plan that is perfect for entertaining with the gourmet kitchen overlooking the dining area and spacious family room. The fully loaded kitchen is a chef's dream with stunning 42'' cabinetry w/ crown molding, granite countertops, extended prepping island/breakfast bar w/ pendant lighting, stainless steel appliances (Included) & custom backsplash. The oversized master suite features great natural lighting, a large walk-in closet w/ a barn door entry & a master bath w/ his/her vanities & upgraded lighting. Get ready to enjoy the fall weather in the nicely sized, fenced backyard. You'll love sitting around the fire pit w/ hanging outdoor lighting OR enjoying those crisp fall mornings relaxing in the screen patio.
There is also a fruitful lemon tree!! Located on a cul-de-sac street, very close proximity to shopping/restaurants, excellent schools and only 9 MILES TO THE BEACH - doesn't get much better than this!
This home has it all so be sure to schedule your viewing today before this beauty is SOLD tomorrow!
Location
State FL
County Nassau
Community Heron Isles
Area 471-Nassau County-Chester/Pirates Woods Areas
Direction From A1A/SR200, turn left onto Chester Rd. Turn right into the 2nd Heron Isles Entrance and follow down to Albatross Dr on right. House will be on the left.
Interior
Interior Features Breakfast Bar, Entrance Foyer, Kitchen Island, Split Bedrooms, Walk-In Closet(s)
Heating Central
Cooling Central Air
Flooring Tile
Exterior
Garage Spaces 2.0
Fence Back Yard
Pool None
Amenities Available Playground
Roof Type Shingle
Porch Porch, Screened
Total Parking Spaces 2
Private Pool No
Building
Lot Description Sprinklers In Front, Sprinklers In Rear
Water Public
Structure Type Frame
New Construction No
Others
Tax ID 373N28074104650000
Acceptable Financing Cash, Conventional, FHA, VA Loan
Listing Terms Cash, Conventional, FHA, VA Loan
Read Less Info
Want to know what your home might be worth? Contact us for a FREE valuation!

Our team is ready to help you sell your home for the highest possible price ASAP
Bought with NON MLS




