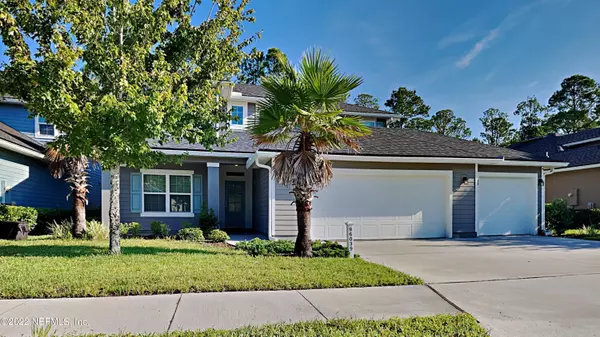For more information regarding the value of a property, please contact us for a free consultation.
Key Details
Sold Price $442,000
Property Type Single Family Home
Sub Type Single Family Residence
Listing Status Sold
Purchase Type For Sale
Square Footage 3,029 sqft
Price per Sqft $145
Subdivision Heron Isles
MLS Listing ID 1187887
Sold Date 12/29/22
Bedrooms 5
Full Baths 3
Half Baths 1
HOA Fees $8/ann
HOA Y/N Yes
Originating Board realMLS (Northeast Florida Multiple Listing Service)
Year Built 2018
Property Description
If you are looking for interior space and an oversized garage, this Heron Isles home has it. An open living area, gourmet kitchen, separate flex room, ground floor master suite, and convenient half bath are filled with smart, modern design features. Upstairs, you'll find 4 generous bedrooms with ample closet space, an open loft area, laundry room, and 2 full bathrooms. The cool modern colors, ceramic tile flooring and cozy carpet in the bedrooms and loft are the perfect backdrop for your personal design touches. The fully equipped kitchen at the heart of the house includes custom stainless steel appliances with wall ovens and separate cooktop, quartz countertops, staggered and crowned ivory cabinets, a walk-in pantry, breakfast nook, and bar seating. A spacious sleeping area, 2 walk-in closets, heart-shaped soaking tub, glass enclosed walk-in shower, dual vanities, linen closet, and water closet for added privacy. Enjoy time outdoors on the screened patio, in the lush fenced back yard backing up to a nature area. Located just minutes from dining, shopping, entertainment, great schools, and major roads that offer an easy commute to popular work centers, the beaches, parks, and more. Ready for new owners.
Location
State FL
County Nassau
Community Heron Isles
Area 471-Nassau County-Chester/Pirates Woods Areas
Direction FROM I95 TAKE EXIT 373 AND TRAVEL EAST ON SR 200 / A1A 7 MILES E TOWARDS THE ISLAND. TURN LEFT ON CHESTER RD, APROX 3 MILES DOWN TO HERON ISLES 3RD ENTRANCE.
Interior
Interior Features Kitchen Island, Primary Bathroom -Tub with Separate Shower, Primary Downstairs, Split Bedrooms, Walk-In Closet(s)
Heating Central
Cooling Central Air
Flooring Carpet, Tile
Fireplaces Type Electric, Free Standing
Fireplace Yes
Exterior
Parking Features Attached, Garage
Garage Spaces 3.0
Fence Back Yard
Pool None
Roof Type Shingle
Porch Patio, Screened
Total Parking Spaces 3
Private Pool No
Building
Sewer Public Sewer
Water Public
New Construction No
Others
Tax ID 373N28074507450000
Acceptable Financing Cash, Conventional, VA Loan
Listing Terms Cash, Conventional, VA Loan
Read Less Info
Want to know what your home might be worth? Contact us for a FREE valuation!

Our team is ready to help you sell your home for the highest possible price ASAP
Bought with WATSON REALTY CORP




