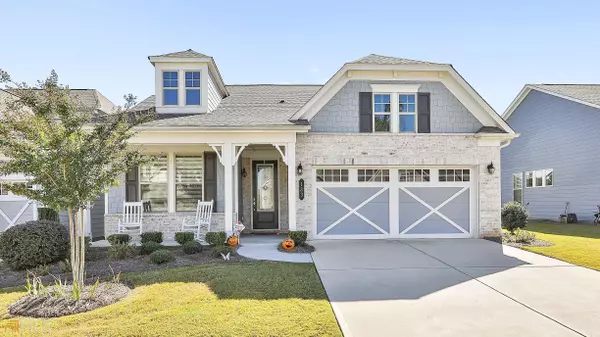For more information regarding the value of a property, please contact us for a free consultation.
Key Details
Sold Price $475,000
Property Type Single Family Home
Sub Type Single Family Residence
Listing Status Sold
Purchase Type For Sale
Square Footage 1,624 sqft
Price per Sqft $292
Subdivision Cresswinds
MLS Listing ID 20079022
Sold Date 12/29/22
Style Craftsman
Bedrooms 2
Full Baths 2
HOA Fees $3,288
HOA Y/N Yes
Year Built 2019
Annual Tax Amount $4,494
Tax Year 2021
Lot Size 6,534 Sqft
Acres 0.15
Lot Dimensions 6534
Property Sub-Type Single Family Residence
Source Georgia MLS 2
Property Description
Welcome home to a lightly lived in Ashford plan with extended 8 ft living room, 2 bedroom, 2 bath ranch with covered porch. Beautiful glass 8 foot tall front door leading into a private foyer. High end LVP flooring throughout the home with carpet in both bedrooms and tile floors in bathrooms. High ceilings throughout home and plenty of windows for sun light. Control your lighting to include above cabinet custom lighting and beautiful chandeliers. Solid surface counters, some glass front cabinetry, island for bar stools, eat in breakfast area, panty in the white kitchen with a pass through to dining area. Extra large living room with fireplace (with flip on switch). Comfortable master with large walk in closet, dual vanities and large tile shower and tile floors in master bath. You will enjoy the outside seller-planted flowering plants plus two car garage. Adult community with huge community clubhouse, pool, fitness center, outdoor areas for multi-game activities. Drive your golf cart to all the amenities in Peachtree City.
Location
State GA
County Fayette
Rooms
Bedroom Description Master On Main Level
Basement None
Dining Room Dining Rm/Living Rm Combo
Interior
Interior Features High Ceilings, Double Vanity, Tile Bath, Walk-In Closet(s), Master On Main Level, Roommate Plan
Heating Natural Gas, Central
Cooling Electric, Central Air
Flooring Tile, Carpet, Laminate
Fireplaces Number 1
Fireplaces Type Living Room, Factory Built
Fireplace Yes
Appliance Tankless Water Heater, Gas Water Heater, Washer, Dishwasher, Disposal, Microwave, Oven/Range (Combo)
Laundry Other
Exterior
Parking Features Garage Door Opener, Garage, Kitchen Level, Off Street
Garage Spaces 2.0
Community Features Clubhouse, Fitness Center, Pool, Retirement Community, Sidewalks, Street Lights, Tennis Court(s)
Utilities Available Underground Utilities, Sewer Connected, High Speed Internet, Natural Gas Available, Phone Available, Water Available
View Y/N No
Roof Type Composition
Total Parking Spaces 2
Garage Yes
Private Pool No
Building
Lot Description Level
Faces You can enter from Hwy 74 in Peachtree City, turn on to Senoia Road, left at light at McDuff Parkway and right at second entrance into Cresswinds on right. Go through first round about; at second round about go around to second street (Iron Oak Dr). House located at 133 on left. Or turn on McDuff Parkway off Hwy 54, go down to first Cresswinds entrance on left side.
Foundation Slab
Sewer Public Sewer
Water Public
Architectural Style Craftsman
Structure Type Concrete
New Construction No
Schools
Elementary Schools Crabapple
Middle Schools Flat Rock
High Schools Sandy Creek
Others
HOA Fee Include Facilities Fee,Management Fee,Swimming,Tennis
Tax ID 074521008
Security Features Security System,Smoke Detector(s)
Special Listing Condition Resale
Read Less Info
Want to know what your home might be worth? Contact us for a FREE valuation!

Our team is ready to help you sell your home for the highest possible price ASAP

© 2025 Georgia Multiple Listing Service. All Rights Reserved.




