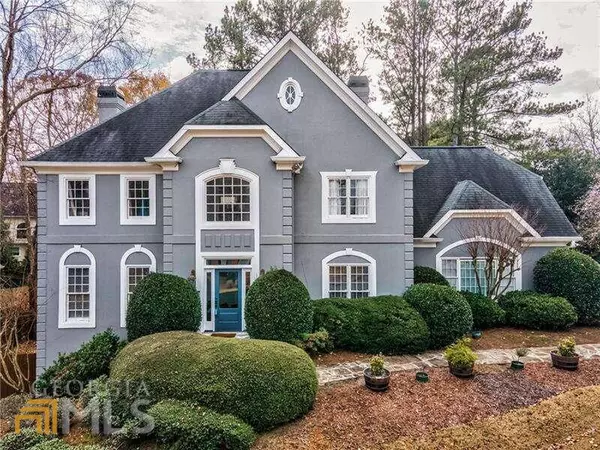For more information regarding the value of a property, please contact us for a free consultation.
Key Details
Sold Price $811,000
Property Type Single Family Home
Sub Type Single Family Residence
Listing Status Sold
Purchase Type For Sale
Subdivision Camden Place
MLS Listing ID 10114142
Sold Date 12/30/22
Style Contemporary,Traditional
Bedrooms 5
Full Baths 4
Half Baths 1
HOA Fees $900
HOA Y/N Yes
Year Built 1989
Annual Tax Amount $7,963
Tax Year 2021
Lot Size 0.366 Acres
Acres 0.366
Lot Dimensions 15942.96
Property Sub-Type Single Family Residence
Source Georgia MLS 2
Property Description
This is a beautiful family home listed in a well-established East Cobb neighborhood. All 3 levels offer a spacious retreat for every family member, from the screened in porch off the back, to the expansive master suite, to the full, finished, brand new basement, which boasts a bedroom, full bath, den, rec room, office, man cave, and lots of extra storage. French doors in the basement offer a separate entrance for anyone wanting to come and go. Hardwoods, chair railing, & crown molding are found throughout the home. Entry is 2-story with vaulted ceiling, and a dining room which seats 12 off of the kitchen. You can cook in the updated, white kitchen with double ovens, gas cooktop, subway tile, granite countertops, bay window, and a large farmhouse style stainless steel sink. Den has French doors which lead to farmhouse porch and grilling deck. Large, level, fenced backyard. This home has so many extras: tons of storage, separate grilling deck, keeping room off the kitchen, level parking for 8+ cars (including garage parking), and the clubhouse, pool, and tennis courts are a 60-second walk from your front door. Family-friendly neighborhood with active HOA. Clubhouse, pool, adn tennis courts are a 60- second walk from your door
Location
State GA
County Cobb
Rooms
Basement Finished Bath, Bath/Stubbed, Daylight, Exterior Entry, Finished, Full
Dining Room Seats 12+
Interior
Interior Features Bookcases, Central Vacuum, Double Vanity, High Ceilings, Rear Stairs, Wet Bar
Heating Central, Forced Air, Hot Water, Natural Gas
Cooling Ceiling Fan(s), Central Air, Whole House Fan
Flooring Carpet, Hardwood
Fireplaces Number 2
Fireplaces Type Family Room, Gas Log, Living Room, Master Bedroom
Fireplace Yes
Appliance Dishwasher, Disposal, Double Oven, Electric Water Heater, Microwave
Laundry Upper Level
Exterior
Parking Features Attached, Garage, Garage Door Opener, Kitchen Level, Side/Rear Entrance
Garage Spaces 7.0
Fence Back Yard, Fenced, Wood
Community Features Clubhouse, Playground, Pool, Sidewalks, Street Lights, Swim Team, Tennis Court(s), Walk To Schools, Near Shopping
Utilities Available Cable Available, Electricity Available, High Speed Internet, Natural Gas Available, Phone Available, Underground Utilities, Water Available
View Y/N No
Roof Type Other
Total Parking Spaces 7
Garage Yes
Private Pool No
Building
Lot Description Level, Private, Sloped
Faces Use GPS
Sewer Public Sewer
Water Public
Architectural Style Contemporary, Traditional
Structure Type Stone,Stucco,Synthetic Stucco
New Construction No
Schools
Elementary Schools Mount Bethel
Middle Schools Dickerson
High Schools Walton
Others
HOA Fee Include Maintenance Grounds,Swimming,Tennis
Tax ID 01008800060
Security Features Carbon Monoxide Detector(s),Smoke Detector(s)
Special Listing Condition Resale
Read Less Info
Want to know what your home might be worth? Contact us for a FREE valuation!

Our team is ready to help you sell your home for the highest possible price ASAP

© 2025 Georgia Multiple Listing Service. All Rights Reserved.




