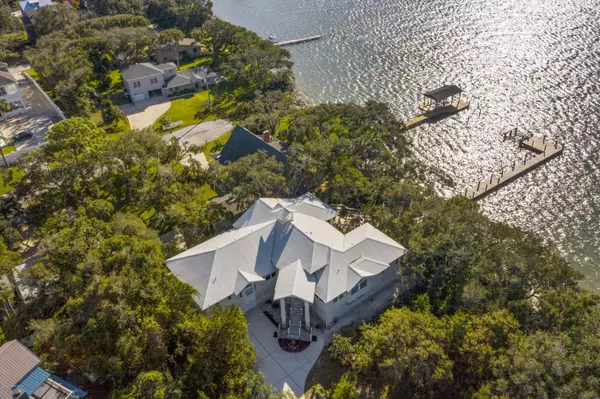For more information regarding the value of a property, please contact us for a free consultation.
Key Details
Sold Price $1,000,000
Property Type Single Family Home
Sub Type Single Family Residence
Listing Status Sold
Purchase Type For Sale
Square Footage 3,447 sqft
Price per Sqft $290
Subdivision Pacetti North Beach
MLS Listing ID 1025827
Sold Date 06/30/20
Bedrooms 4
Full Baths 4
HOA Y/N No
Originating Board realMLS (Northeast Florida Multiple Listing Service)
Year Built 1995
Lot Dimensions 100x200x102x170
Property Description
Situated on the banks of the Intracoastal waterway in North Beach, nestled among canopy of oaks discover the waterfront home where you can get away from it all! From the abundance of decks and walkways through the untouched native backyard awaits your own private beach at low tide, dock with boat-lift and breathtaking ICW views. Custom built residence offers solid block construction, 4 bedrooms and 4 full baths plus an office, over-sized workshop, boat garage, screened porch & huge 2 car garage. Through the front double entry doors the foyer impresses with a in wall 10' fish tank, truly amazing! The spacious floor plan offers plenty of natural light, reclaimed wood floors, formal dining room with a mirror image in wall fish tank and wet bar, formal dining room, family room open to the kitchen and screened porch. Additionally, this home offers over 2,000sf of partially conditioned workshop, storage and rear garage for boat storage! Master retreat is lined with windows facing the ICW, trey ceiling with lighting, two walk in closets, double vanity, Jacuzzi tub and huge step in shower. Guest rooms offer plenty of space, high ceilings, 2 with built-in desk and jack-and-jill bath. Kitchen centers the home with lofty vaulted ceilings, center island with seating, gas cook-top, in-wall ovens and seating for informal gatherings.
Location
State FL
County St. Johns
Community Pacetti North Beach
Area 266-Vilano Beach
Direction From San Marco & May Street head east on May Street over the Vilano Bridge, left on Coastal Highway, left on Twelfth Street to the end. #513 is Intracoastal front on your left.
Interior
Interior Features Breakfast Bar, Built-in Features, Eat-in Kitchen, In-Law Floorplan, Kitchen Island, Pantry, Primary Bathroom -Tub with Separate Shower, Split Bedrooms, Vaulted Ceiling(s), Walk-In Closet(s)
Heating Central, Heat Pump
Cooling Central Air
Flooring Carpet, Laminate, Tile, Wood
Exterior
Garage Attached, Garage
Garage Spaces 3.0
Pool None
Waterfront Description Intracoastal,Navigable Water,Ocean Front
Roof Type Metal
Porch Porch, Screened
Total Parking Spaces 3
Private Pool No
Building
Lot Description Irregular Lot
Sewer Public Sewer
Water Public
Structure Type Concrete,Stucco
New Construction No
Schools
Elementary Schools Ketterlinus
Middle Schools Sebastian
High Schools St. Augustine
Others
Tax ID 1459030130
Acceptable Financing Cash, Conventional
Listing Terms Cash, Conventional
Read Less Info
Want to know what your home might be worth? Contact us for a FREE valuation!

Our team is ready to help you sell your home for the highest possible price ASAP
Bought with BERKSHIRE HATHAWAY HOMESERVICES FLORIDA NETWORK REALTY
GET MORE INFORMATION





