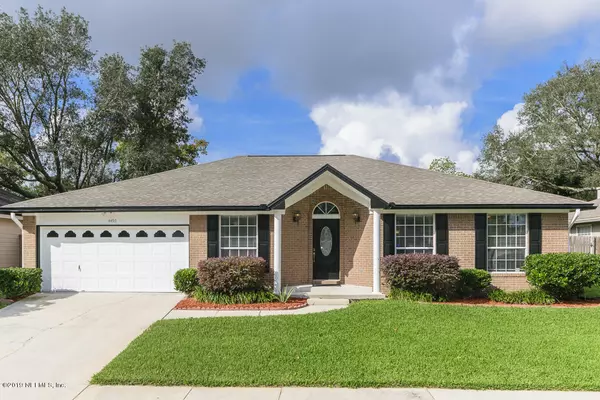For more information regarding the value of a property, please contact us for a free consultation.
Key Details
Sold Price $260,000
Property Type Single Family Home
Sub Type Single Family Residence
Listing Status Sold
Purchase Type For Sale
Square Footage 1,737 sqft
Price per Sqft $149
Subdivision Hunters Green
MLS Listing ID 1023651
Sold Date 02/13/20
Style Traditional
Bedrooms 3
Full Baths 2
HOA Fees $15/ann
HOA Y/N Yes
Originating Board realMLS (Northeast Florida Multiple Listing Service)
Year Built 1994
Property Description
OPEN HOUSE Sat. Jan.11th - 11:00 -2:00 pm. Move in ready! This 3 bedroom, 2 bath, brick beauty with huge fenced back yard in a prime location just minutes from JTB, I 295, and the Beaches. Roof is 3 yrs. old and AC is 7 yrs. Hardwood floors w/ tile in the bathrooms and carpet (like new) in the 2 guest bedrooms. Separate Living Rm or Office and Dining Rm. Large Family Rm. w/ Fireplace and sliding doors to patio and yard perfect for a pool! Kitchen w/ black appliances and newer counters and backsplash include an eat in area open to Family Rm. All appliances convey incl. Washer and Dryer. Transferable Termite Bond and Irrigation w/ JEA on separate meter and 1/4 the cost.
Location
State FL
County Duval
Community Hunters Green
Area 026-Intracoastal West-South Of Beach Blvd
Direction JTB East and take Kernan exit. Hunters Green Subdivision is on the right. Turn in on Hunters Haven Lane and follow around the bend. House is on the left.
Interior
Interior Features Eat-in Kitchen, Entrance Foyer, Pantry, Primary Bathroom - Shower No Tub, Walk-In Closet(s)
Heating Central, Electric
Cooling Central Air, Electric
Flooring Carpet, Wood
Fireplaces Number 1
Fireplaces Type Wood Burning
Fireplace Yes
Laundry Electric Dryer Hookup, Washer Hookup
Exterior
Parking Features Attached, Garage
Garage Spaces 2.0
Fence Back Yard, Wood
Pool None
Roof Type Shingle
Total Parking Spaces 2
Private Pool No
Building
Sewer Public Sewer
Water Public
Architectural Style Traditional
New Construction No
Others
HOA Name Professional Communi
Tax ID 4841043S28EHUNTERSGREENUNIT2LOT29
Security Features Smoke Detector(s)
Acceptable Financing Cash, Conventional, FHA, VA Loan
Listing Terms Cash, Conventional, FHA, VA Loan
Read Less Info
Want to know what your home might be worth? Contact us for a FREE valuation!

Our team is ready to help you sell your home for the highest possible price ASAP
Bought with WATSON REALTY CORP



