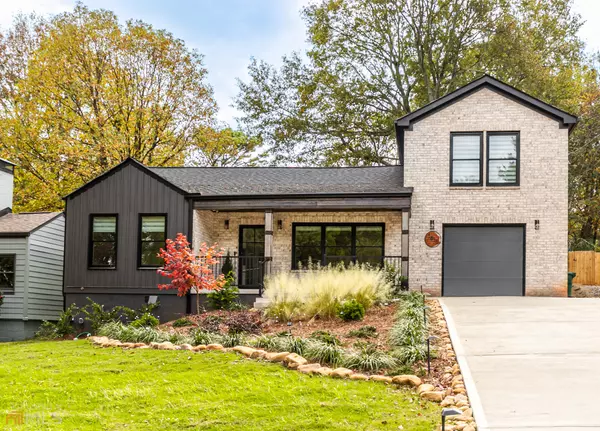For more information regarding the value of a property, please contact us for a free consultation.
Key Details
Sold Price $1,178,000
Property Type Single Family Home
Sub Type Single Family Residence
Listing Status Sold
Purchase Type For Sale
Subdivision Chelsea Heights Sub
MLS Listing ID 10109837
Sold Date 01/11/23
Style Brick 3 Side,Contemporary,Craftsman
Bedrooms 4
Full Baths 3
HOA Y/N No
Year Built 2022
Annual Tax Amount $5,459
Tax Year 2022
Lot Size 8,712 Sqft
Acres 0.2
Lot Dimensions 8712
Property Sub-Type Single Family Residence
Source Georgia MLS 2
Property Description
Rare New Build in Historic Druid Hills/Chelsea Heights! The BEST location, 2 blocks from Fernbank Elementary, walking distance to Druid Hills Golf Club, Fernbank Museum, The Paideia School, Emory University, minutes from restaurants, grocery stores, parks, list goes on. This home offers an open floor plan, vaulted ceilings and exquisite touches throughout. The front porch columns from Bali are a conversation piece. As you enter, you are greeted with bamboo flooring throughout, a 4-foot basket chandelier from Indonesia and a stunning, bioethanol fireplace paneled with bronze shimmery Spanish panels stretching 13-feet high. Smart lights in the living room set the mood with any color straight from your phone or tablet. The modern oak staircase with motion sensor under-lighting is a stunner. Large kitchen offers an 8-foot waterfall marble island, marble backsplash, linear LED lighting, aqua-guard Spanish high gloss pearl white cabinetry, soft close drawers, built-in Fisher & Paykel refrigerator, Gaggenau dishwasher, wine fridge, island microwave, stunning gas stove and a custom motion activated vent hood. Dinning seamlessly transitions into flagstone patio with a 5-foot pivot iron door and opens into a French Provincial inspired backyard with eclectic wood burning fireplace, soft-lit lanterns, iron planters with Star Jasmine growing into brick facade of this home. This backyard is a joy in any season. Oversized Primary Bedroom features a custom walk-in closet, custom built-in wall unit with additional closet space and a large floating dresser, vaulted ceilings and a private access to the backyard. En-suite is sleek yet inviting. You will love the heated floors, rock wall, massive rain-shower with skylights, double vanity with concrete countertop and linear LED lighting. Oversized one car garage equip with 220-outlet for electric vehicle. Truly a one-of-a-kind home.
Location
State GA
County Dekalb
Rooms
Bedroom Description Master On Main Level
Basement Crawl Space
Dining Room Seats 12+
Interior
Interior Features Master On Main Level, Vaulted Ceiling(s), Walk-In Closet(s)
Heating Central
Cooling Central Air
Flooring Hardwood, Other
Fireplaces Number 1
Fireplaces Type Living Room
Fireplace Yes
Appliance Dishwasher, Disposal, Gas Water Heater, Microwave, Refrigerator, Tankless Water Heater
Laundry Laundry Closet
Exterior
Parking Features Garage
Fence Fenced, Privacy, Wood
Community Features None
Utilities Available Cable Available, Electricity Available, Natural Gas Available, Phone Available, Sewer Available, Water Available
View Y/N No
Roof Type Other
Garage Yes
Private Pool No
Building
Lot Description Private
Faces Head west on 12th St NE toward Piedmont Ave NE, Continue on Piedmont Ave NE. Take E Rock Springs Rd NE and N Decatur Rd to E Clifton Rd NE in Druid Hills, Drive to Coventry Rd.
Foundation Block, Slab
Sewer Public Sewer
Water Public
Architectural Style Brick 3 Side, Contemporary, Craftsman
Structure Type Concrete
New Construction Yes
Schools
Elementary Schools Fernbank
Middle Schools Druid Hills
High Schools Druid Hills
Others
HOA Fee Include None
Tax ID 18 004 09 003
Security Features Carbon Monoxide Detector(s),Smoke Detector(s)
Special Listing Condition New Construction
Read Less Info
Want to know what your home might be worth? Contact us for a FREE valuation!

Our team is ready to help you sell your home for the highest possible price ASAP

© 2025 Georgia Multiple Listing Service. All Rights Reserved.




