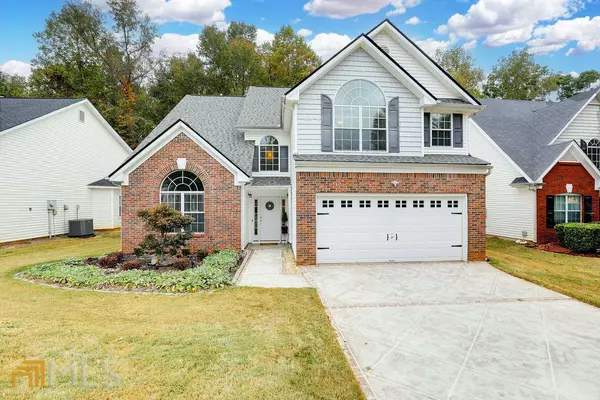Bought with Brandy Spicer • Ansley RE|Christie's Int'l RE
For more information regarding the value of a property, please contact us for a free consultation.
Key Details
Sold Price $406,500
Property Type Single Family Home
Sub Type Single Family Residence
Listing Status Sold
Purchase Type For Sale
Square Footage 2,746 sqft
Price per Sqft $148
Subdivision Parkside Village
MLS Listing ID 10116353
Sold Date 01/17/23
Style Traditional
Bedrooms 4
Full Baths 2
Half Baths 1
Construction Status Resale
HOA Fees $1,020
HOA Y/N Yes
Year Built 2005
Annual Tax Amount $2,646
Tax Year 2021
Lot Size 6,969 Sqft
Property Description
The sellers have invested in many integral improvements over the last few years. Here is a snapshot of some of the updates since 2018: a new roof, HVAC, water heater, electrical panel, LVP flooring on the main level, plumbing for the toilets, garbage disposal, an updated family room, as well as new LED lighting fixtures on the first floor and wafer lights in the kitchen. It might be cold now, but spring is coming and you will love sitting out back under the new installed electric awning! On top of all of that, this home is in a wonderful location, being perfectly situated in the growing area of Sharpsburg and minutes from Peachtree City, Newnan, and Senoia! This home is beautiful and feels so warm and cozy! Walking in, you are greeted with an inviting foyer and a space that would make a perfect office or play area! Moving towards the heart of the home, you pass a grand dining room, large enough for 12 or more. The kitchen is spacious and open to the sunken living room with a gorgeous coffered ceiling. Upstairs offers four bedrooms and two baths. The primary suite is the perfect size, with vaulted ceilings, a large walk-in closet, and bathroom offering double vanities, a stand-up shower, AND a soaking tub! This home provides a level lot with a private, fenced back yard. The neighborhood offers a community pool and streets lined with sidewalks, making evening strolls a perfect end to the day! All that's missing is YOU!
Location
State GA
County Coweta
Rooms
Basement None
Interior
Interior Features Double Vanity, High Ceilings, Pulldown Attic Stairs, Separate Shower, Soaking Tub, Vaulted Ceiling(s), Walk-In Closet(s)
Heating Central, Forced Air, Natural Gas
Cooling Ceiling Fan(s), Central Air, Electric, Zoned
Flooring Carpet, Vinyl
Fireplaces Number 1
Fireplaces Type Living Room
Exterior
Parking Features Garage
Garage Spaces 2.0
Fence Back Yard
Community Features Playground, Pool
Utilities Available Electricity Available, High Speed Internet
Roof Type Composition
Building
Story Two
Foundation Slab
Sewer Public Sewer
Level or Stories Two
Construction Status Resale
Schools
Elementary Schools Poplar Road
Middle Schools Lee
High Schools East Coweta
Others
Acceptable Financing Cash, Conventional, FHA, VA Loan
Listing Terms Cash, Conventional, FHA, VA Loan
Financing Conventional
Read Less Info
Want to know what your home might be worth? Contact us for a FREE valuation!

Our team is ready to help you sell your home for the highest possible price ASAP

© 2024 Georgia Multiple Listing Service. All Rights Reserved.




