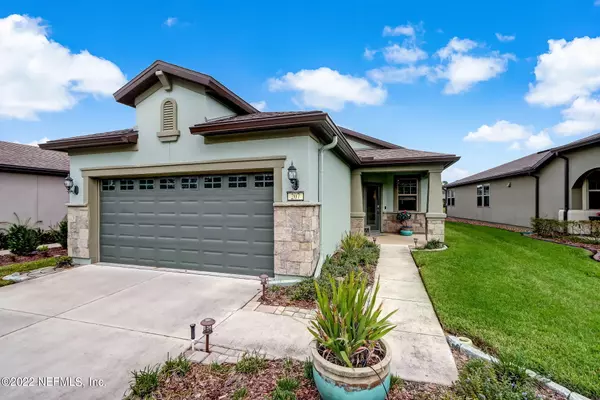For more information regarding the value of a property, please contact us for a free consultation.
Key Details
Sold Price $515,000
Property Type Single Family Home
Sub Type Single Family Residence
Listing Status Sold
Purchase Type For Sale
Square Footage 1,348 sqft
Price per Sqft $382
Subdivision Riverwood By Del Webb
MLS Listing ID 1202080
Sold Date 01/17/23
Style Traditional
Bedrooms 2
Full Baths 2
HOA Fees $220/mo
HOA Y/N Yes
Originating Board realMLS (Northeast Florida Multiple Listing Service)
Year Built 2019
Property Description
This home is located in the amenity rich Del Webb, 55+ community in Nocatee. Welcome to your coastal paradise! From the moment you enter you will be drawn in by the beautiful wood look driftwood gray tile flooring. The kitchen features quartz countertops, multi-level kitchen cabinets with premium features, crystal stone linear tile backsplash, undermount cabinet lighting, touch faucet, upgraded whirlpool stainless appliances and a LG French door refrigerator. Every room, every closet, every detail of this home has been enhanced and has been optimized for owner convenience and luxury. Please review the attached owner sheet with itemized details of every upgrade and addition. The home is also situated on a premium lake lot with preserve views on the front of the home. The owner also has furnishings that may be purchased outside of the sales contract. Ask for a detailed list! This could make your move in very convenient with some furnishings already in the home.
Location
State FL
County St. Johns
Community Riverwood By Del Webb
Area 272-Nocatee South
Direction Crosswater Parkway to left on to Del Webb Pkwy, go through the gate, rt. on River Run, rt. on Pineland Bay, left on Forest Spring.
Interior
Interior Features Breakfast Bar, Kitchen Island, Primary Bathroom - Shower No Tub, Split Bedrooms, Walk-In Closet(s)
Heating Central, Electric
Cooling Central Air, Electric
Flooring Tile
Exterior
Parking Features Attached, Garage
Garage Spaces 2.0
Fence Back Yard, Wrought Iron
Pool Community
Amenities Available Fitness Center, Jogging Path
Waterfront Description Pond
View Water
Porch Front Porch, Patio, Porch, Screened
Total Parking Spaces 2
Private Pool No
Building
Lot Description Sprinklers In Front, Sprinklers In Rear
Sewer Public Sewer
Water Public
Architectural Style Traditional
Structure Type Stucco
New Construction No
Others
HOA Name Del Webb Riverwood
Senior Community Yes
Tax ID 0722522110
Security Features Smoke Detector(s)
Acceptable Financing Cash, Conventional, FHA, VA Loan
Listing Terms Cash, Conventional, FHA, VA Loan
Read Less Info
Want to know what your home might be worth? Contact us for a FREE valuation!

Our team is ready to help you sell your home for the highest possible price ASAP
Bought with PONTE VEDRA CLUB REALTY, INC.




