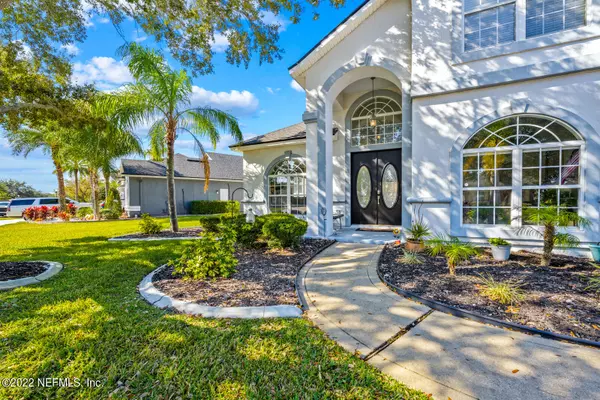For more information regarding the value of a property, please contact us for a free consultation.
Key Details
Sold Price $735,000
Property Type Single Family Home
Sub Type Single Family Residence
Listing Status Sold
Purchase Type For Sale
Square Footage 3,321 sqft
Price per Sqft $221
Subdivision Old Mill Branch
MLS Listing ID 1203718
Sold Date 01/30/23
Style Traditional
Bedrooms 5
Full Baths 3
Half Baths 2
HOA Fees $116/ann
HOA Y/N Yes
Originating Board realMLS (Northeast Florida Multiple Listing Service)
Year Built 2004
Property Description
Pinch Me! Not too hard - if I'm dreamin', I don't want to wake up! Have you ever seen pictures of a house and thought ''This looks too good to be true''? We all have - and they usually are - not this time. We actually caught the professional photographer trying to capture the image exactly right and having a hard time doing it justice. The sellers purchased this home and began removing walls, taking out breakfast bars, reflooring and repainting, replacing all fixtures and full bathrooms... There is no way to mention everything that they have done. The market seems ''wonky,'' right? We've heard people saying Don'T BuY. Do yourself a favor - talk to a professional Realtor. Get the information straight from someone that knows - it's a great time to invest in your dream.
Location
State FL
County Duval
Community Old Mill Branch
Area 023-Southside-East Of Southside Blvd
Direction From JTB, take Town Center Pkwy. Turn right onto Gate Pkwy N. Go for 0.3 mi. Turn right onto Shiloh Mill Blvd. Go for 0.3 mi. Turn right onto Ecton Ln. Go for 0.2 mi. Home is on your left.
Rooms
Other Rooms Workshop
Interior
Interior Features Breakfast Bar, Eat-in Kitchen, Entrance Foyer, In-Law Floorplan, Kitchen Island, Pantry, Primary Bathroom -Tub with Separate Shower, Primary Downstairs, Vaulted Ceiling(s), Walk-In Closet(s)
Heating Central
Cooling Central Air
Flooring Tile, Vinyl
Fireplaces Number 1
Fireplaces Type Wood Burning
Fireplace Yes
Laundry Electric Dryer Hookup, Washer Hookup
Exterior
Parking Features Attached, Garage
Garage Spaces 3.0
Fence Back Yard
Pool In Ground, Heated, Salt Water, Screen Enclosure
Roof Type Shingle
Porch Porch, Screened
Total Parking Spaces 3
Private Pool No
Building
Lot Description Irregular Lot, Sprinklers In Front, Sprinklers In Rear
Sewer Public Sewer
Water Public
Architectural Style Traditional
Structure Type Frame,Stucco
New Construction No
Others
HOA Name FirstService Res
Tax ID 1677272785
Security Features Smoke Detector(s)
Acceptable Financing Cash, Conventional, FHA, VA Loan
Listing Terms Cash, Conventional, FHA, VA Loan
Read Less Info
Want to know what your home might be worth? Contact us for a FREE valuation!

Our team is ready to help you sell your home for the highest possible price ASAP
Bought with NUVIEW REALTY




