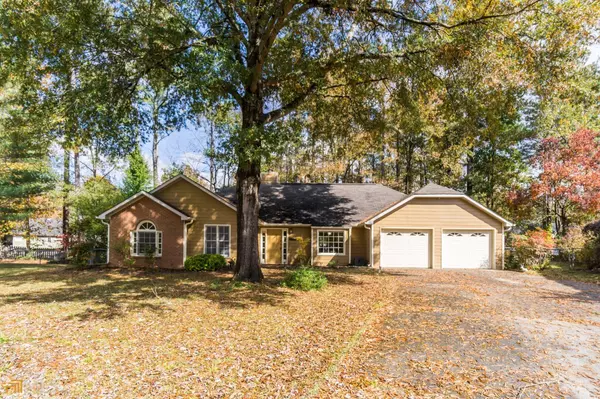For more information regarding the value of a property, please contact us for a free consultation.
Key Details
Sold Price $331,000
Property Type Single Family Home
Sub Type Single Family Residence
Listing Status Sold
Purchase Type For Sale
Square Footage 1,566 sqft
Price per Sqft $211
Subdivision Tammeron Trace
MLS Listing ID 10107259
Sold Date 01/27/23
Style Ranch,Traditional
Bedrooms 3
Full Baths 2
HOA Fees $400
HOA Y/N Yes
Year Built 1986
Annual Tax Amount $2,485
Tax Year 2021
Lot Size 0.332 Acres
Acres 0.332
Lot Dimensions 14461.92
Property Sub-Type Single Family Residence
Source Georgia MLS 2
Property Description
Looking for that quiet and relaxing place to call home? Look no further! This lovingly maintained 3 bedroom / 2 bathroom home is located on a serene lot right off a cul-de-sac. This stepless ranch welcomes you with an entry foyer with a bright and a partially open floor plan. Sit fireside in the family that overlooks the kitchen and dining room. The kitchen boasts stone counters, white cabinets, electric range, eat-in kitchen with a view to the dining and family room. The primary bedroom is spacious, offers plenty of natural light with a double vanity, garden soaking tub and separate shower. Two secondary bedrooms share a full bathroom. Enjoy the cooler weather and relax in the spacious, fenced backyard! The home is bright and inviting and is perfect for a first-time homebuyer or if you are just looking to downsize! The home is located in the highly sought-after Hillgrove High School district. Don't let this opportunity pass you by, schedule your showing today!
Location
State GA
County Cobb
Rooms
Basement None
Dining Room Separate Room
Interior
Interior Features Vaulted Ceiling(s), Double Vanity, Soaking Tub, Separate Shower, Walk-In Closet(s)
Heating Central
Cooling Ceiling Fan(s), Central Air
Flooring Carpet, Laminate
Fireplaces Number 1
Fireplaces Type Family Room, Gas Starter
Fireplace Yes
Appliance Gas Water Heater, Convection Oven, Dishwasher, Disposal, Stainless Steel Appliance(s)
Laundry Other
Exterior
Exterior Feature Other
Parking Features Garage, Kitchen Level
Fence Back Yard, Chain Link
Community Features Pool, Street Lights
Utilities Available Cable Available, Sewer Connected, Electricity Available, High Speed Internet, Natural Gas Available, Phone Available, Sewer Available, Water Available
Waterfront Description No Dock Or Boathouse,No Dock Rights
View Y/N No
Roof Type Other
Garage Yes
Private Pool No
Building
Lot Description Cul-De-Sac
Faces I-75 N to exit 260 for Windy Hill Road W and merge onto Windy Hill Rd SE. Continue onto GA-360 W. Turn right onto John Ward Rd SW. At the traffic circle, take the 2nd exit onto Irwin Rd. Turn left onto Hampton Glen Dr. Turn right onto Fenwick Dr. Turn right onto Southern Oak Dr SW. House will be on the right.
Foundation Slab
Sewer Public Sewer
Water Public
Architectural Style Ranch, Traditional
Structure Type Wood Siding,Brick
New Construction No
Schools
Elementary Schools Cheatham Hill
Middle Schools Lovinggood
High Schools Hillgrove
Others
HOA Fee Include Other,Swimming
Tax ID 19026900120
Security Features Security System
Acceptable Financing 1031 Exchange, Cash, Conventional, FHA, VA Loan
Listing Terms 1031 Exchange, Cash, Conventional, FHA, VA Loan
Special Listing Condition Resale
Read Less Info
Want to know what your home might be worth? Contact us for a FREE valuation!

Our team is ready to help you sell your home for the highest possible price ASAP

© 2025 Georgia Multiple Listing Service. All Rights Reserved.




