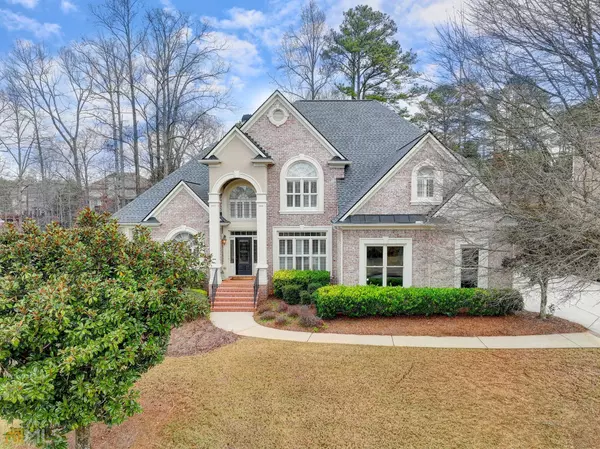Bought with Laura Matura • Atlanta Fine Homes Sotheby's
For more information regarding the value of a property, please contact us for a free consultation.
Key Details
Sold Price $862,000
Property Type Single Family Home
Sub Type Single Family Residence
Listing Status Sold
Purchase Type For Sale
Square Footage 5,733 sqft
Price per Sqft $150
Subdivision Stonebrier At Sugarloaf
MLS Listing ID 10106959
Sold Date 02/08/23
Style Brick 3 Side,Craftsman,Traditional
Bedrooms 4
Full Baths 3
Half Baths 1
Construction Status Resale
HOA Fees $393
HOA Y/N No
Year Built 2002
Annual Tax Amount $8,029
Tax Year 2022
Lot Size 0.380 Acres
Property Description
Master suite on main in Stonebrier at Sugarloaf!! Great location!! Beautiful Executive Home in Sought-After Stonebrier Neighborhood ! A Grand 2-Story Foyer welcomes you into a Flowing Floor-plan. 2-story Great Room with fireplace and full wall of windows, Formal Dining Room perfect for gatherings with friends and family. Stainless Steel Appliances shine in the Updated chef's Kitchen with beautiful Quartz countertops, Custom Tile Backsplash, and Island Breakfast Bar. Hardwood Floors extend across a Bright, Central Breakfast Room with Step-Out Deck Access. Entertain with ease in the Spacious Family Room w. A Main-Level Master Suite with HUGE closet space! Upstairs with built in desk area and secondary bedroom & share a Jack-and-Jill Bathroom, while a Third Bedroom enjoys a Private Ensuite. Walk out unfinished basement with tons of space for the new owner to put their own touch! Freshly painted entire house, new carpets, light fixtures, Tennis Neighborhood with Competition Pool, Tot Pool, Lighted Tennis Courts, and Clubhouse....Award Winning Schools!..
Location
State GA
County Gwinnett
Rooms
Basement Daylight, Full
Main Level Bedrooms 1
Interior
Interior Features Tray Ceiling(s), Vaulted Ceiling(s), High Ceilings, Double Vanity, Two Story Foyer, Pulldown Attic Stairs, Separate Shower, Walk-In Closet(s), Master On Main Level, Split Bedroom Plan
Heating Natural Gas, Forced Air, Zoned
Cooling Ceiling Fan(s), Central Air, Zoned
Flooring Hardwood, Tile, Carpet
Fireplaces Number 1
Fireplaces Type Family Room, Factory Built, Gas Starter, Gas Log
Exterior
Garage Garage, Side/Rear Entrance
Community Features Clubhouse, Gated, Lake, Playground, Pool, Sidewalks, Street Lights, Tennis Court(s), Walk To Schools, Walk To Shopping
Utilities Available Underground Utilities, Cable Available, Electricity Available, High Speed Internet, Natural Gas Available, Phone Available, Sewer Available
Roof Type Other
Building
Story Two
Foundation Slab
Sewer Public Sewer
Level or Stories Two
Construction Status Resale
Schools
Elementary Schools M H Mason
Middle Schools Richard Hull
High Schools Peachtree Ridge
Others
Financing Conventional
Read Less Info
Want to know what your home might be worth? Contact us for a FREE valuation!

Our team is ready to help you sell your home for the highest possible price ASAP

© 2024 Georgia Multiple Listing Service. All Rights Reserved.
GET MORE INFORMATION





