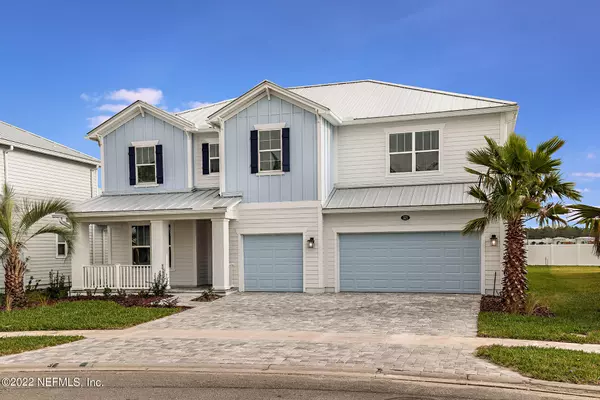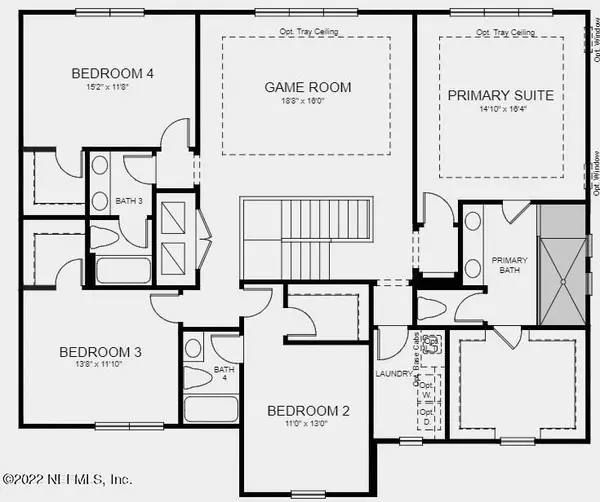For more information regarding the value of a property, please contact us for a free consultation.
Key Details
Sold Price $835,218
Property Type Single Family Home
Sub Type Single Family Residence
Listing Status Sold
Purchase Type For Sale
Square Footage 3,187 sqft
Price per Sqft $262
Subdivision Beachwalk
MLS Listing ID 1148793
Sold Date 02/16/23
Style Traditional
Bedrooms 5
Full Baths 4
HOA Fees $324/mo
HOA Y/N Yes
Originating Board realMLS (Northeast Florida Multiple Listing Service)
Year Built 2022
Lot Dimensions 63 x 132
Property Description
MLS# 1148793 Final New Home Opportunity! Up to 6% of total purchase price towards closing costs incentive offer. Additional eligibility and limited time restrictions apply; details available from Selling Agent. The Luzon! Popular features include open-concept first-floor living and entertaining space, kitchen with island and a formal dining room. Structural options include: Gourmet kitchen, a chef's delight with quartz countertops, white shaker cabinets, white apron farm sink, upgraded GE Monogram smart convection oven, smart built in microwave oven, knee wall cabinets at the island for extra storage, pocket sliding glass door to extended lanai, guest suite on first floor, study with French doors and large game room. *Builder will pay Beachwalk Club one-time initiation fee of $5000!*
Location
State FL
County St. Johns
Community Beachwalk
Area 301-Julington Creek/Switzerland
Direction From downtown Jacksonville, take I-95 South to exit 329 Hwy-210. Turn left on County Road 210. Turn left on Beachwalk Blvd. Model home located at 586 Marquesa Circle St. Johns, FL 32259.
Interior
Interior Features Breakfast Bar, Entrance Foyer, Kitchen Island, Pantry, Primary Bathroom - Shower No Tub, Walk-In Closet(s)
Heating Central, Electric, Heat Pump
Cooling Central Air, Electric
Laundry Electric Dryer Hookup, Washer Hookup
Exterior
Parking Features Attached, Garage, Garage Door Opener
Garage Spaces 3.0
Fence Back Yard, Vinyl
Pool Community
Utilities Available Cable Available
Amenities Available Clubhouse, Fitness Center, Jogging Path, Tennis Court(s)
Roof Type Metal
Porch Covered, Front Porch, Patio, Porch, Screened
Total Parking Spaces 3
Private Pool No
Building
Lot Description Sprinklers In Front, Sprinklers In Rear
Sewer Public Sewer
Water Public
Architectural Style Traditional
Structure Type Fiber Cement,Frame
New Construction Yes
Schools
Middle Schools Liberty Pines Academy
High Schools Beachside
Others
HOA Name Vesta Property Serv
Tax ID 0237160370
Security Features Security System Owned,Smoke Detector(s)
Acceptable Financing Cash, Conventional, FHA, VA Loan
Listing Terms Cash, Conventional, FHA, VA Loan
Read Less Info
Want to know what your home might be worth? Contact us for a FREE valuation!

Our team is ready to help you sell your home for the highest possible price ASAP
Bought with NON MLS




