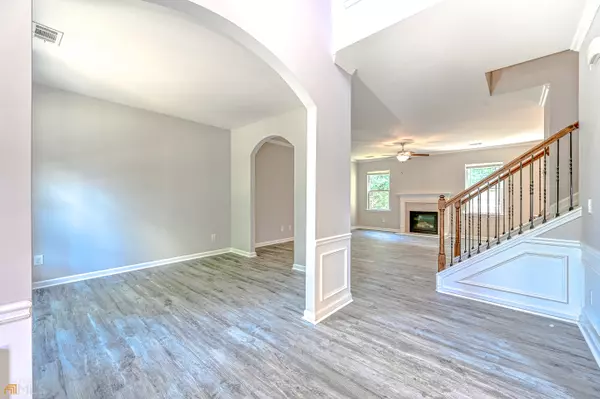For more information regarding the value of a property, please contact us for a free consultation.
Key Details
Sold Price $435,000
Property Type Single Family Home
Sub Type Single Family Residence
Listing Status Sold
Purchase Type For Sale
Subdivision Silverbrooke
MLS Listing ID 10084478
Sold Date 02/24/23
Style Brick Front,Traditional
Bedrooms 5
Full Baths 3
HOA Fees $550
HOA Y/N Yes
Originating Board Georgia MLS 2
Year Built 2010
Annual Tax Amount $1,113
Tax Year 2021
Lot Size 9,408 Sqft
Acres 0.216
Lot Dimensions 9408.96
Property Description
Welcome to your move in ready forever home nestled in the quaint Silverbrooke community. Freshly painted interiors, new hardwood flooring on the main level, light filled 2 story foyer, and all appliances stay with the home make this THE ONE. Your family will enjoy the large open concept floor plan with a cookas delight gourmet kitchen with granite countertops, lots of cabinet space, and breakfast bar, opening into the living room with cozy fireplace. The main level also features a guest bedroom, formal dining room, formal living room (office) and full bath providing lots of family gathering options. Three large secondary bedrooms on the upper level complete with a great loft for family game night. The spacious owneras suite offers a separate sitting area, double vanity and deep soaking tub. The private, low maintenance backyard is a great place to unwind. The community features a swimming pool, tennis and playground and is close to shopping, restaurants, movie theaters and more. Donat miss your chance to see this piece of paradise. Schedule your private showing today! As an added bonus, the Seller and Supreme Lending will buy down your interest rate for qualified Buyers for 2 years allowing you to have a lower mortgage payment!
Location
State GA
County Cobb
Rooms
Basement None
Dining Room Seats 12+
Interior
Interior Features Double Vanity
Heating Natural Gas, Central
Cooling Ceiling Fan(s), Central Air
Flooring Carpet, Other
Fireplaces Number 1
Fireplaces Type Family Room, Factory Built, Gas Starter, Gas Log
Fireplace Yes
Appliance Dishwasher
Laundry Upper Level
Exterior
Parking Features Attached, Garage
Garage Spaces 2.0
Community Features Playground, Pool, Sidewalks, Street Lights, Tennis Court(s), Walk To Schools
Utilities Available Underground Utilities, Cable Available, Electricity Available
Waterfront Description No Dock Or Boathouse
View Y/N No
Roof Type Composition
Total Parking Spaces 2
Garage Yes
Private Pool No
Building
Lot Description Level
Faces Please use GPS
Foundation Slab
Sewer Public Sewer
Water Private
Structure Type Concrete
New Construction No
Schools
Elementary Schools Varner
Middle Schools Tapp
High Schools Mceachern
Others
HOA Fee Include Reserve Fund,Swimming,Tennis
Tax ID 19066200100
Security Features Smoke Detector(s)
Special Listing Condition Resale
Read Less Info
Want to know what your home might be worth? Contact us for a FREE valuation!

Our team is ready to help you sell your home for the highest possible price ASAP

© 2025 Georgia Multiple Listing Service. All Rights Reserved.



