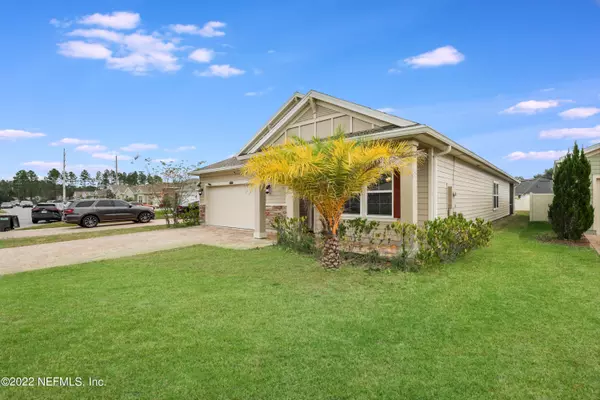For more information regarding the value of a property, please contact us for a free consultation.
Key Details
Sold Price $365,000
Property Type Single Family Home
Sub Type Single Family Residence
Listing Status Sold
Purchase Type For Sale
Square Footage 2,126 sqft
Price per Sqft $171
Subdivision Longleaf
MLS Listing ID 1201820
Sold Date 02/27/23
Style Ranch,Traditional
Bedrooms 3
Full Baths 2
HOA Fees $63/qua
HOA Y/N Yes
Originating Board realMLS (Northeast Florida Multiple Listing Service)
Year Built 2018
Property Description
We would like to welcome you to your new 3 bedroom 2 bath 2,126 sq/ft home located in Longleaf subdivision. This home features an open floor plan, a spacious backyard with a screened in back porch, the master bathroom has a double vanity with a garden tub and a stand up shower. You are only 10-15 minutes away from a ton of shopping and restaurants in the area for example, Costco, Publix, Winn-Dixie, Aldi, Target, Home Depot, Kohl's, Ross, Home Goods, Ulta, Fancy Sushi, Gator's Dockside, Chipotle, Panera Bread, Chick Filet, Pet's Smart, you name it Oakleaf Town Center and the surrounding area has it. Please come tour this home before it's off market!!!
Location
State FL
County Duval
Community Longleaf
Area 064-Bent Creek/Plum Tree
Direction Continue on I-95 S. Take I-295 N to Collins Rd. Take exit 12 from I-295 N Follow Collins Rd and Longleaf Branch Dr to Pavnes Creek Dr Home is on the right
Interior
Interior Features Breakfast Bar, Kitchen Island, Pantry, Primary Bathroom -Tub with Separate Shower, Primary Downstairs, Split Bedrooms, Walk-In Closet(s)
Heating Central, Electric, Other
Cooling Central Air, Electric
Flooring Carpet, Tile
Laundry Electric Dryer Hookup, Washer Hookup
Exterior
Parking Features Additional Parking, Attached, Garage, Garage Door Opener
Garage Spaces 2.0
Fence Back Yard, Vinyl
Pool None
Amenities Available Laundry
Roof Type Shingle
Porch Porch, Screened
Total Parking Spaces 2
Private Pool No
Building
Lot Description Sprinklers In Front, Sprinklers In Rear
Sewer Public Sewer
Water Public
Architectural Style Ranch, Traditional
Structure Type Frame,Vinyl Siding
New Construction No
Schools
Elementary Schools Westview
High Schools Westside High School
Others
HOA Name Evergreen Life
Tax ID 0164098785
Security Features Security System Owned,Smoke Detector(s)
Acceptable Financing Cash, Conventional, FHA, VA Loan
Listing Terms Cash, Conventional, FHA, VA Loan
Read Less Info
Want to know what your home might be worth? Contact us for a FREE valuation!

Our team is ready to help you sell your home for the highest possible price ASAP
Bought with KELLER WILLIAMS JACKSONVILLE




