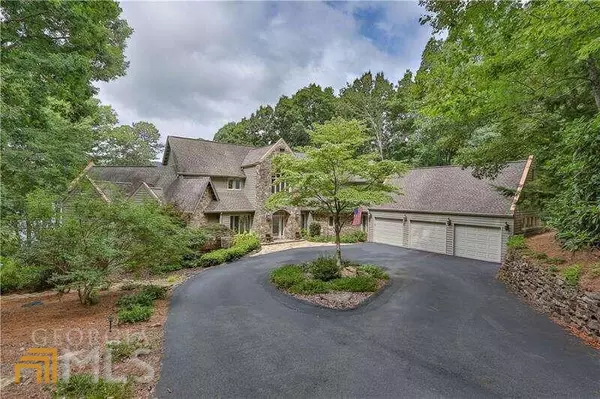Bought with Non-Mls Salesperson • Non-Mls Company
For more information regarding the value of a property, please contact us for a free consultation.
Key Details
Sold Price $1,475,000
Property Type Single Family Home
Sub Type Single Family Residence
Listing Status Sold
Purchase Type For Sale
Square Footage 6,325 sqft
Price per Sqft $233
Subdivision Big Canoe
MLS Listing ID 10071417
Sold Date 03/09/23
Style Traditional
Bedrooms 5
Full Baths 3
Half Baths 3
Construction Status Resale
HOA Fees $4,032
HOA Y/N Yes
Year Built 1995
Annual Tax Amount $8,140
Tax Year 2021
Lot Size 0.690 Acres
Property Description
This is your chance to own one of the best lake front estate homes in Big Canoe. This Lake Petit beauty has 226'+/- of lake frontage, and spectacular lake and mountain views from most rooms. The homeowners have completely remodeled this home since they purchased it in 2015. A complete list of all the upgrades, and the large addition, is available in the home and online. Gently sloping driveway with three car attached garage, and professional landscaped front and rear yards. The minute you enter the home through the two-story entry foyer, you immediately enjoy magnificent lake and mountain views. Entertain in the two-story great room with a wall of windows. A see-through fireplace is positioned between the large formal dining room, and great room. The chef's kitchen includes a large island, Sub Zero refrigerator, Wolf double ovens, warming drawer, gas 6 burner cook top, and walk in pantry. The kitchen opens to more casual dining area and large keeping room with fireplace. Step out to the deck to enjoy outdoor dining and magnificent views. The master suite includes large bedroom, spa like master bath, large walk-in closet, and library/office. An elegant powder room, and large laundry room completes the main level. The upper level includes three guest bedroom and two full baths. There is a back staircase near the kitchen which leads to the upper and terrace levels. The terrace level includes large wet bar with wine/beverage center, spacious family room, 1/2 bath and an office that could also be used as a bedroom. Walk to the water's edge. There is also very large room that is currently being used as a quilting/craft room. This area could be used for rec room, exercise area, or additional bedrooms and baths. Upper and lower decks replaced with Trex decking. This listing incudes 3D photos and floor plans for each level.
Location
State GA
County Pickens
Rooms
Basement Bath Finished, Daylight, Interior Entry, Exterior Entry, Finished, Full
Main Level Bedrooms 1
Interior
Interior Features Bookcases, Tray Ceiling(s), High Ceilings, Double Vanity, Rear Stairs, Walk-In Closet(s), Wet Bar, Master On Main Level
Heating Propane, Central, Forced Air, Heat Pump
Cooling Central Air, Heat Pump
Flooring Hardwood, Tile, Carpet
Fireplaces Number 2
Fireplaces Type Factory Built, Gas Starter, Gas Log
Exterior
Exterior Feature Garden
Parking Features Attached, Garage Door Opener, Garage, Kitchen Level
Garage Spaces 3.0
Fence Back Yard
Community Features Clubhouse, Gated, Golf, Lake, Marina, Fitness Center, Pool, Racquetball
Utilities Available Underground Utilities, Electricity Available, High Speed Internet, Phone Available, Water Available
View Mountain(s), Lake
Roof Type Composition
Building
Story Three Or More
Sewer Septic Tank
Level or Stories Three Or More
Structure Type Garden
Construction Status Resale
Schools
Elementary Schools Other
Middle Schools Other
High Schools Pickens County
Others
Financing Conventional
Read Less Info
Want to know what your home might be worth? Contact us for a FREE valuation!

Our team is ready to help you sell your home for the highest possible price ASAP

© 2024 Georgia Multiple Listing Service. All Rights Reserved.




