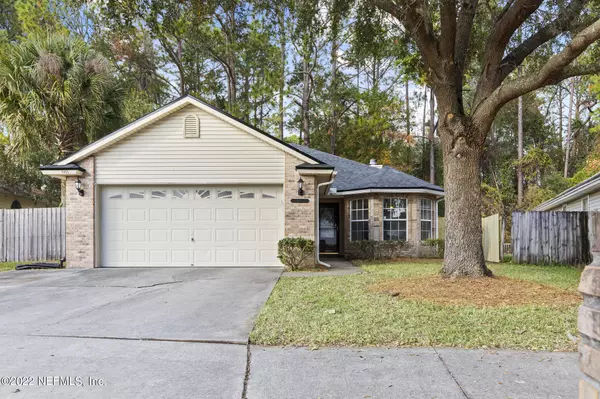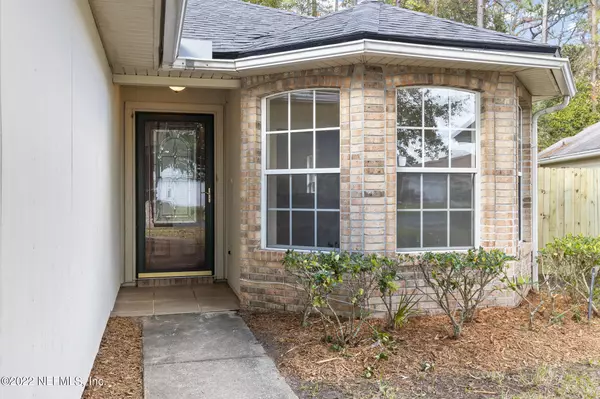For more information regarding the value of a property, please contact us for a free consultation.
Key Details
Sold Price $299,900
Property Type Single Family Home
Sub Type Single Family Residence
Listing Status Sold
Purchase Type For Sale
Square Footage 1,609 sqft
Price per Sqft $186
Subdivision Sheffield Village
MLS Listing ID 1204138
Sold Date 02/16/23
Style Flat
Bedrooms 3
Full Baths 2
HOA Fees $7/ann
HOA Y/N Yes
Originating Board realMLS (Northeast Florida Multiple Listing Service)
Year Built 2003
Property Description
Come see this beautifully upgraded home in Sheffield Village! With a brand new 50 year architectural shingle roof, stainless steel appliances to designer paints and luxury waterproof flooring through out, this home will be sure to host a few holiday parties. With a new fully fenced in backyard, enhance your time outside grilling on the patio and enjoying your tree line view. It is perfect for children and animals to play or even add your own outdoor fire pit. With a wonderful split bedroom floor plan, privacy is inevitable. Step into your large master bedroom with heightened ceilings and spacious walk in closets. In the bathroom we have a quick standup shower or a luxury garden tub to wind down at the end of a long day. This charming home is in biking distance of Sheffield Regional Park. From hiking, sports, fishing, canoe launches and playgrounds theres nothing short of an adventurous day. You are also just a short drive from River City Market Place, perfect for shopping, dining out and convenient health care close by. With low HOA fees of only $86 per year, you are sure to enjoy this style of living ! Come see it today and start this next amazing chapter !
Location
State FL
County Duval
Community Sheffield Village
Area 096-Ft George/Blount Island/Cedar Point
Direction From 295, go North onto Alta Dr, Right onto New Berlin, Left onto Ayrshire St, and Left onto Brahma Bull Cir N.
Interior
Interior Features Primary Bathroom -Tub with Separate Shower, Split Bedrooms, Vaulted Ceiling(s), Walk-In Closet(s)
Heating Central
Cooling Central Air
Flooring Vinyl
Fireplaces Number 1
Fireplace Yes
Laundry Electric Dryer Hookup, Washer Hookup
Exterior
Parking Features Attached, Garage
Garage Spaces 2.0
Fence Back Yard
Pool None
Roof Type Shingle
Porch Covered, Patio
Total Parking Spaces 2
Private Pool No
Building
Water Public
Architectural Style Flat
Structure Type Fiber Cement,Vinyl Siding
New Construction No
Schools
Elementary Schools New Berlin
Middle Schools Oceanway
High Schools First Coast
Others
Tax ID 1065786210
Acceptable Financing Cash, Conventional, VA Loan
Listing Terms Cash, Conventional, VA Loan
Read Less Info
Want to know what your home might be worth? Contact us for a FREE valuation!

Our team is ready to help you sell your home for the highest possible price ASAP
Bought with WATSON REALTY CORP




