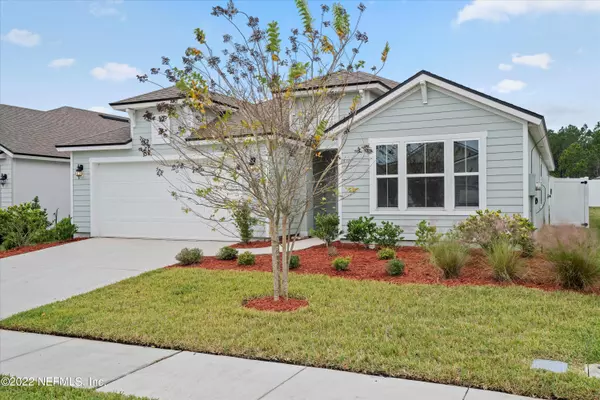For more information regarding the value of a property, please contact us for a free consultation.
Key Details
Sold Price $373,000
Property Type Single Family Home
Sub Type Single Family Residence
Listing Status Sold
Purchase Type For Sale
Square Footage 2,042 sqft
Price per Sqft $182
Subdivision Fox Creek
MLS Listing ID 1201038
Sold Date 03/27/23
Style Traditional
Bedrooms 4
Full Baths 3
HOA Fees $62/qua
HOA Y/N Yes
Originating Board realMLS (Northeast Florida Multiple Listing Service)
Year Built 2020
Property Description
No need to wait to build, this DR Horton home built in 2020 offers an upgraded floorplan with 4 bedrooms and 3 baths. You will love cooking in this gourmet kitchen which includes solid surface countertops, stainless steel appliances, white cabinets with a subway tile backsplash and opens to the large family room. Beautiful ceramic wood look tile is in the main areas, and extends throughout the foyer and hallways. The owner's suite has a double vanity, beautiful shower with separate garden tub and a large walk-in closet. There are 3 secondary bedrooms and 2 additional baths. The backyard has a high privacy fence and large open patio. This home is located just a stroll to the endless number of amenities. With no CDD Fees and great amenities, make this your home for the Holidays!! Fox Creek is conveniently located near the newly constructed Florida First Coast Highway, 1-295, 1-10 and 1-95 making it a short drive to all of Jacksonville. With low HOA fees, no CDD Fees and great amenities, make this your home for the Holidays!!
Location
State FL
County Duval
Community Fox Creek
Area 067-Collins Rd/Argyle/Oakleaf Plantation (Duval)
Direction From I-295, take exit 12, Blanding Blvd S. Take 2nd right onto Argyle Forest Blvd, travel 6.4 miles then take first right onto Cecil Connector Rd, then right at Kit Fox Pkwy.
Interior
Interior Features Breakfast Bar, Breakfast Nook, Eat-in Kitchen, Entrance Foyer, Kitchen Island, Pantry, Primary Bathroom -Tub with Separate Shower, Primary Downstairs, Split Bedrooms, Walk-In Closet(s)
Heating Central
Cooling Central Air
Flooring Carpet, Tile
Furnishings Unfurnished
Laundry Electric Dryer Hookup, Washer Hookup
Exterior
Parking Features Attached, Garage
Garage Spaces 2.0
Fence Back Yard
Pool Community, None
Amenities Available Clubhouse, Jogging Path, Playground, Tennis Court(s)
Roof Type Shingle
Porch Patio
Total Parking Spaces 2
Private Pool No
Building
Sewer Public Sewer
Water Public
Architectural Style Traditional
Structure Type Fiber Cement,Frame
New Construction No
Others
Tax ID 0164109415
Security Features Smoke Detector(s)
Acceptable Financing Cash, Conventional, FHA, VA Loan
Listing Terms Cash, Conventional, FHA, VA Loan
Read Less Info
Want to know what your home might be worth? Contact us for a FREE valuation!

Our team is ready to help you sell your home for the highest possible price ASAP
Bought with JPAR CITY AND BEACH




